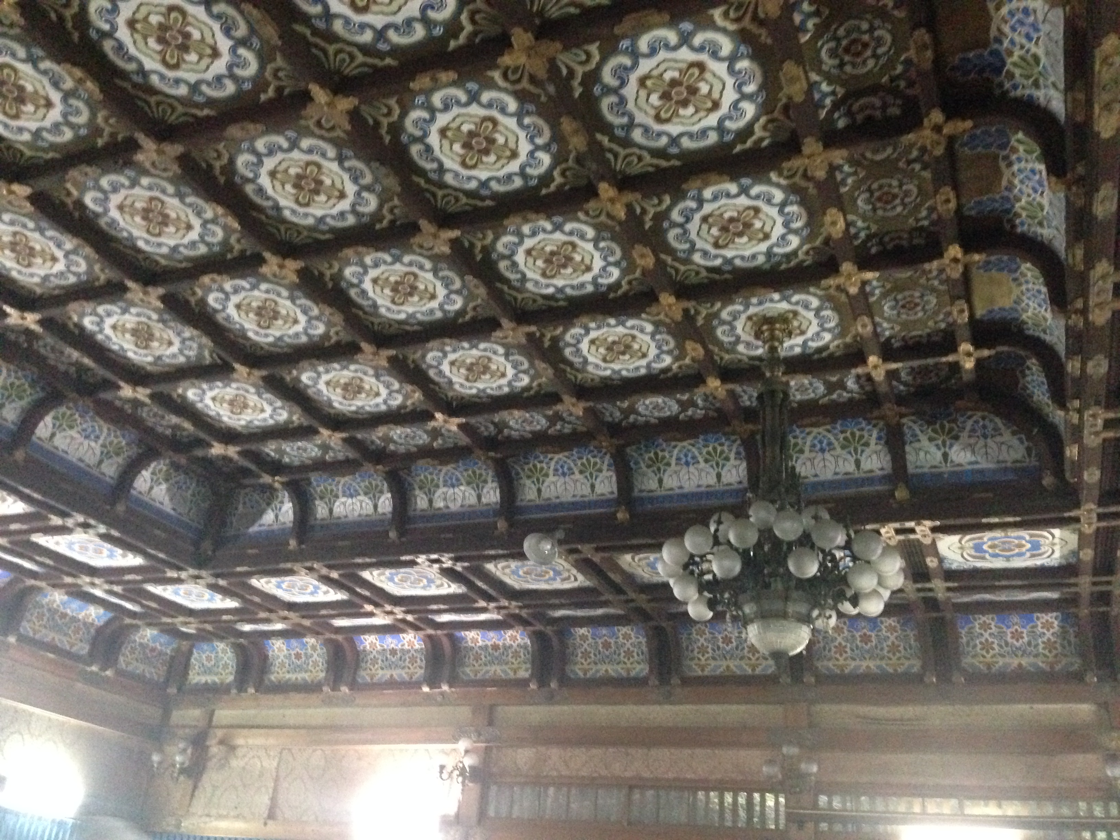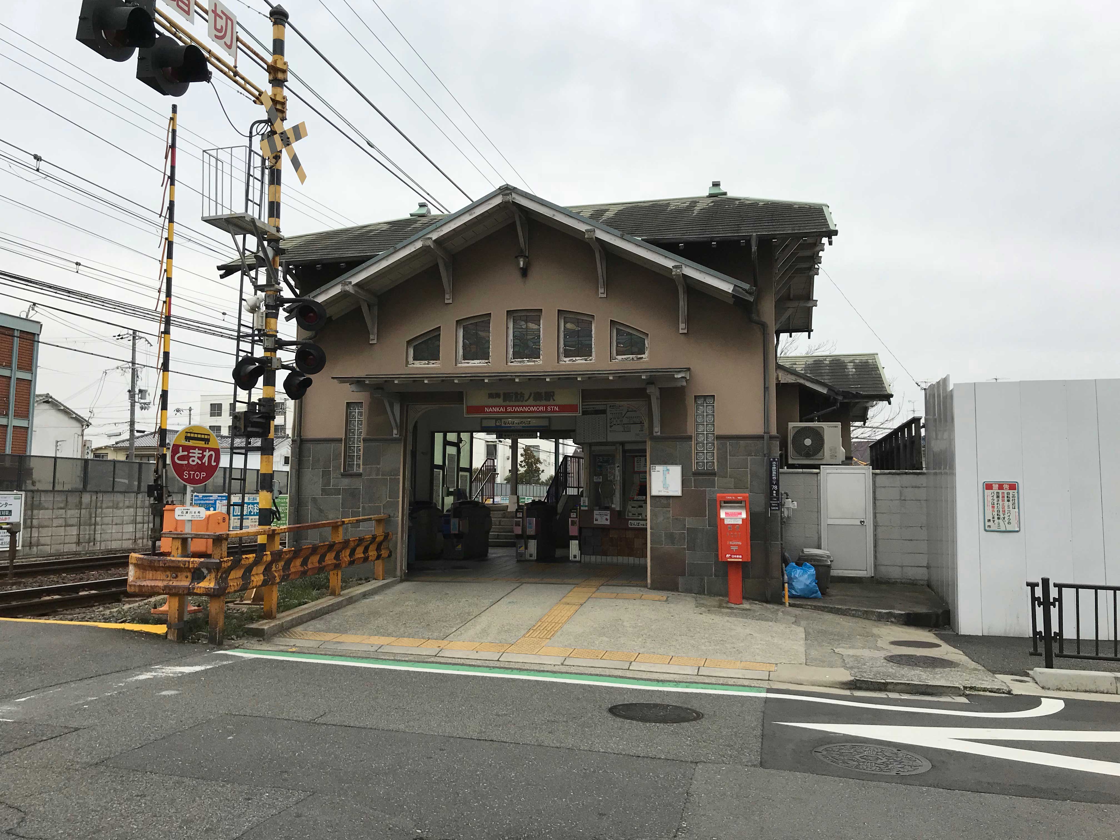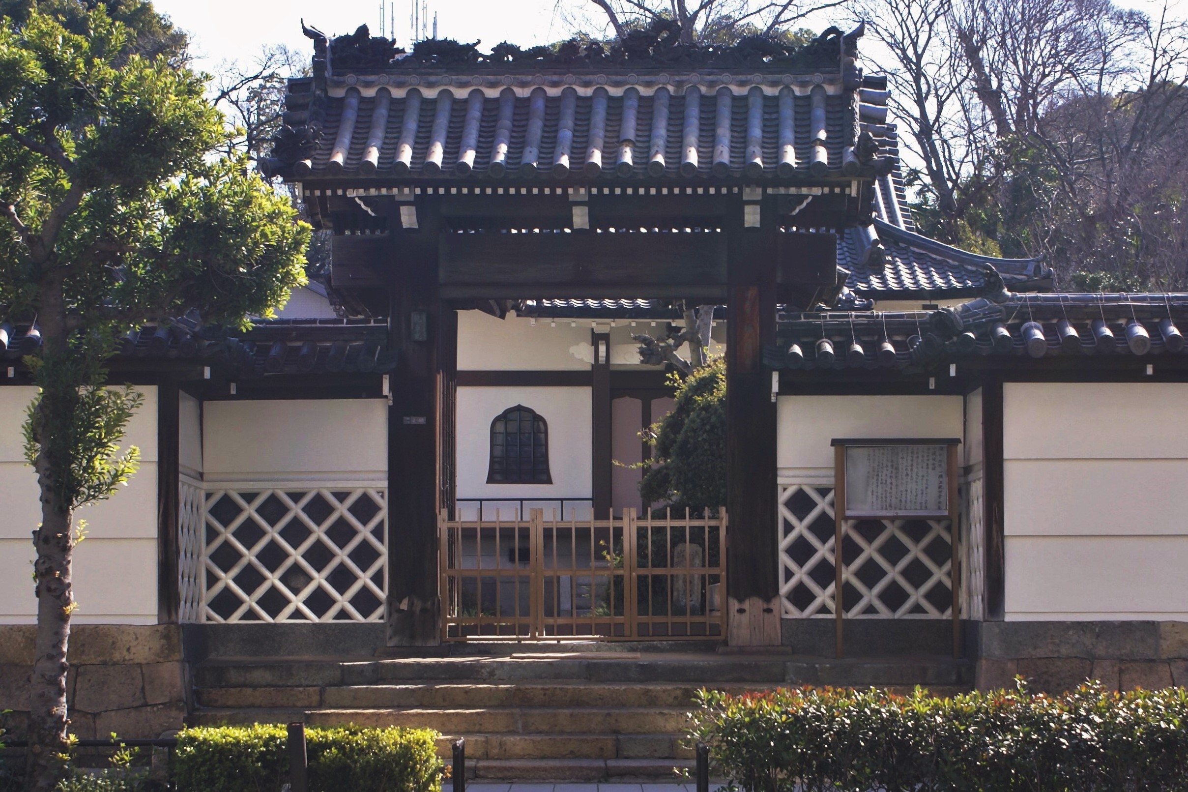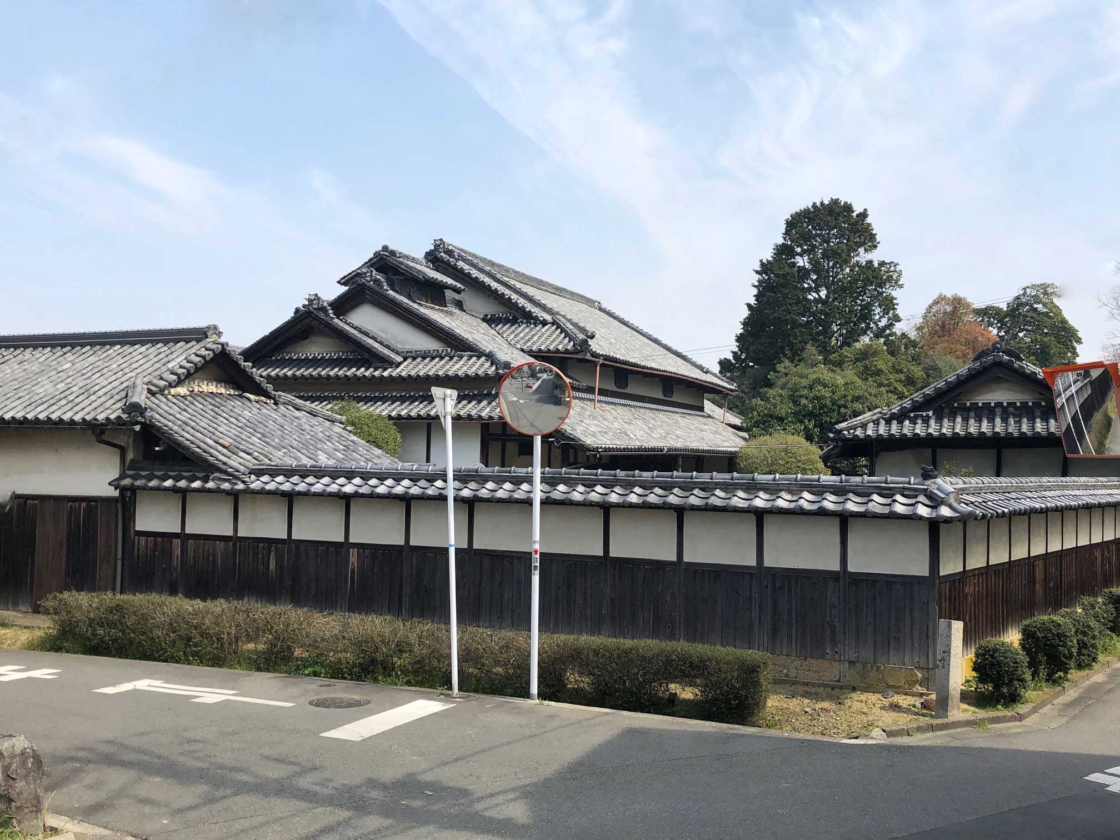ŃüōŃü«ŃéóŃéżŃé│Ńā│ŃüīŃüéŃéŗÕåÖń£¤ŃéÆŃé»Ńā¬ŃāāŃé»ŃüÖŃéŗŃü©õ╝ØńĄ▒ÕĘźµ│ĢŃü«Ķ®│ń┤░Ńüīńó║Ķ¬ŹŃü¦ŃüŹŃüŠŃüÖŃĆé
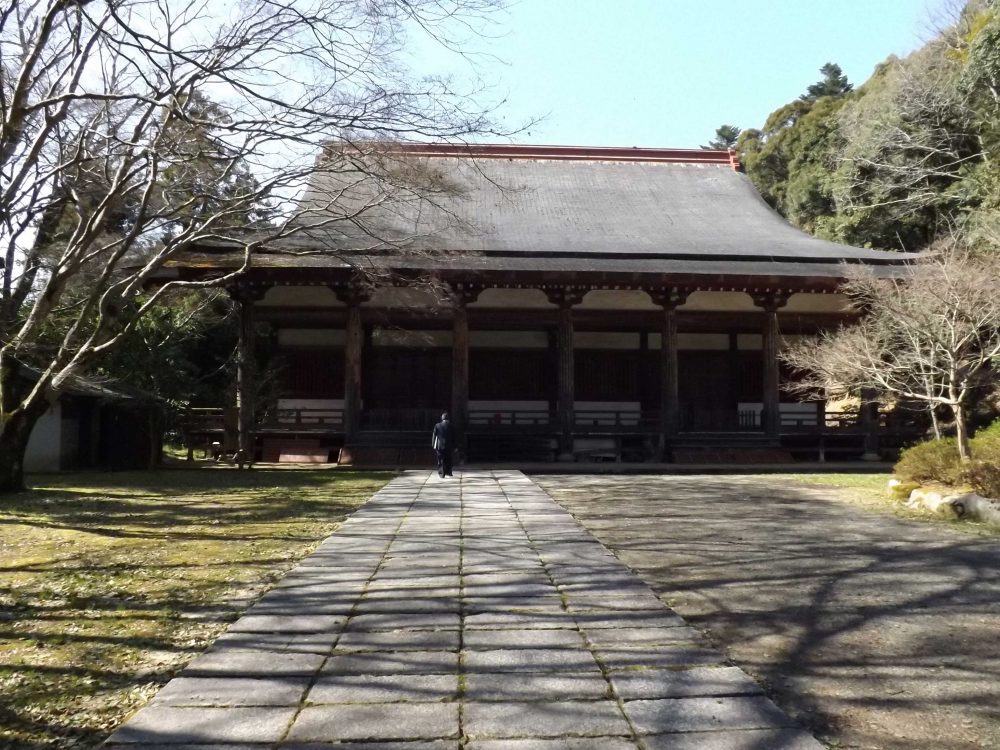

-
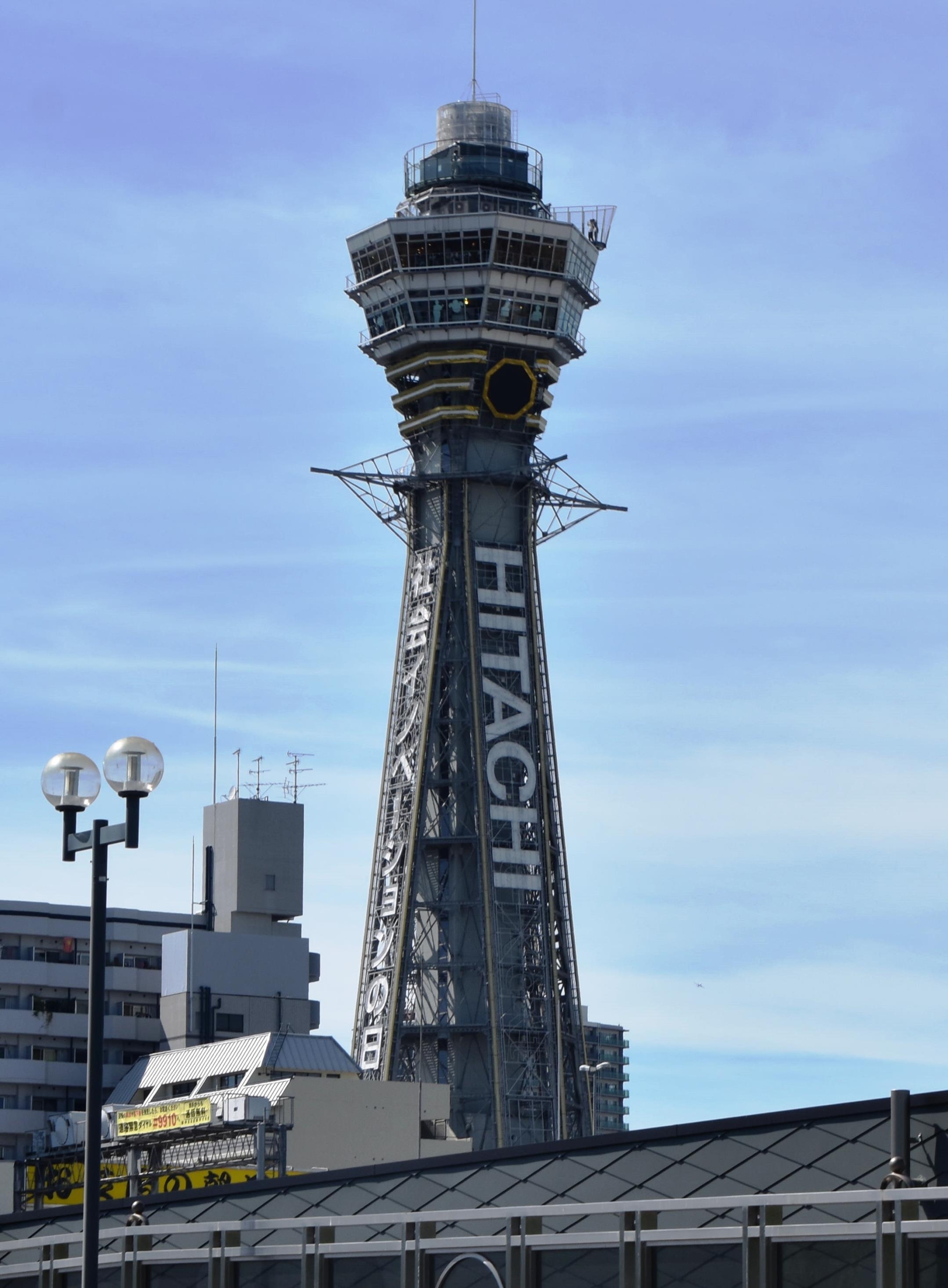
Tsuuten-Kaku
The existing Tsutenkaku Tower is the second one and it was completedŌĆ”
-
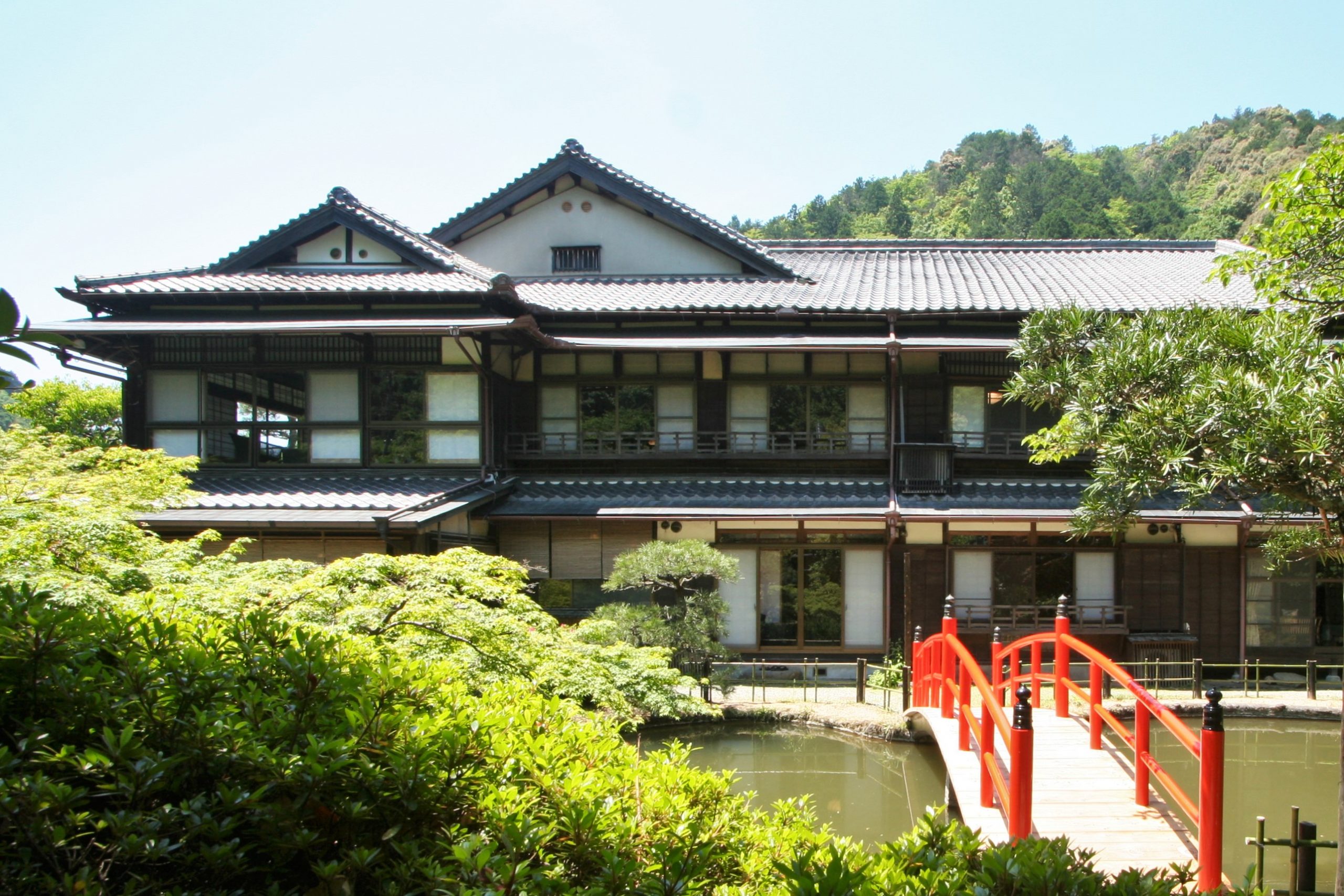
Amami onsen NŌĆ”
The main building of Nanten-en was built in Sakai City in 1918 as thŌĆ”
-

The NagayamonŌĆ”
The front gate for our museum, this structure was used as the gate ŌĆ”
more’╝×-
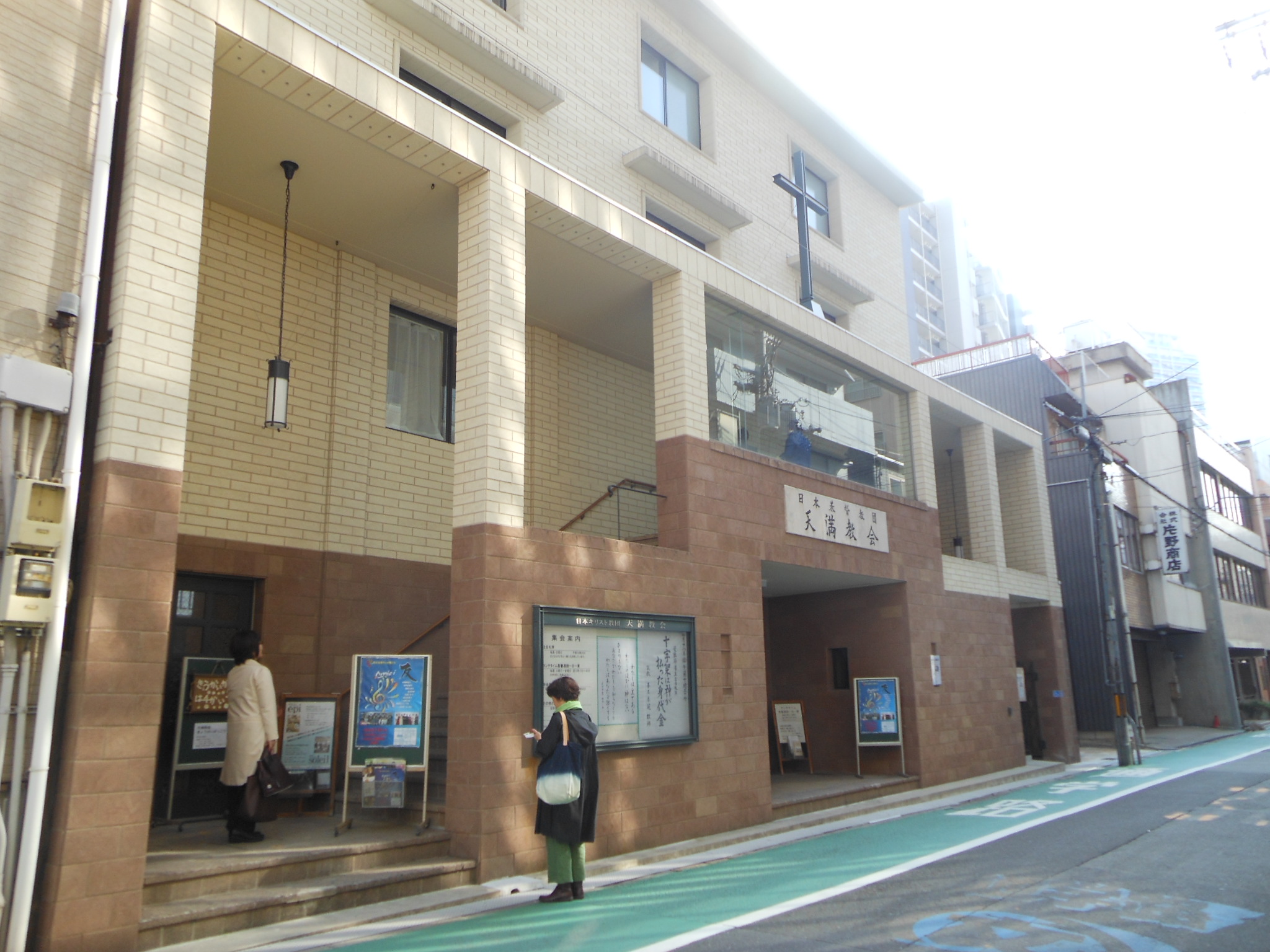
Temma Christ ŌĆ”
A chuch of four-storied reinforced concrete block structure located ŌĆ”
-
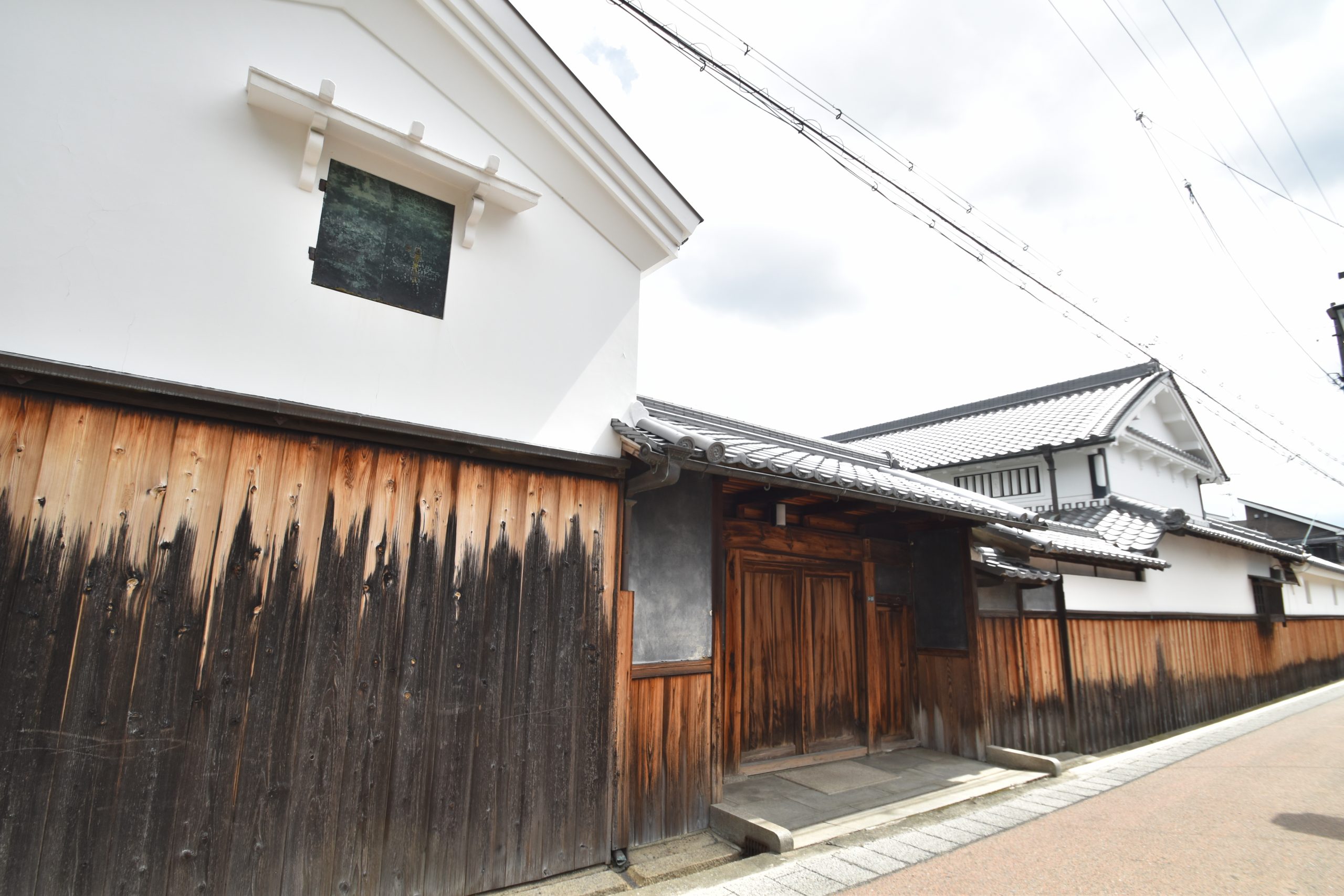
The Fujimoto ŌĆ”
The front gate of this residence faces the road that goes directly sŌĆ”
-
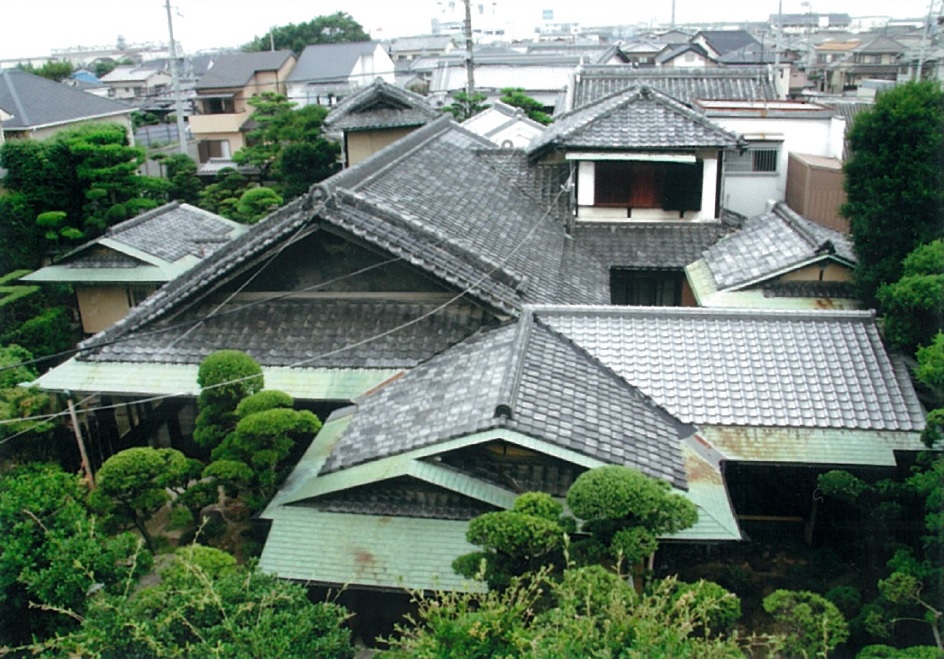
Masaki MemoriŌĆ”
In 1968, museum founder Takayuki Masaki (1895-1985) donated the art,ŌĆ”
more’╝×
