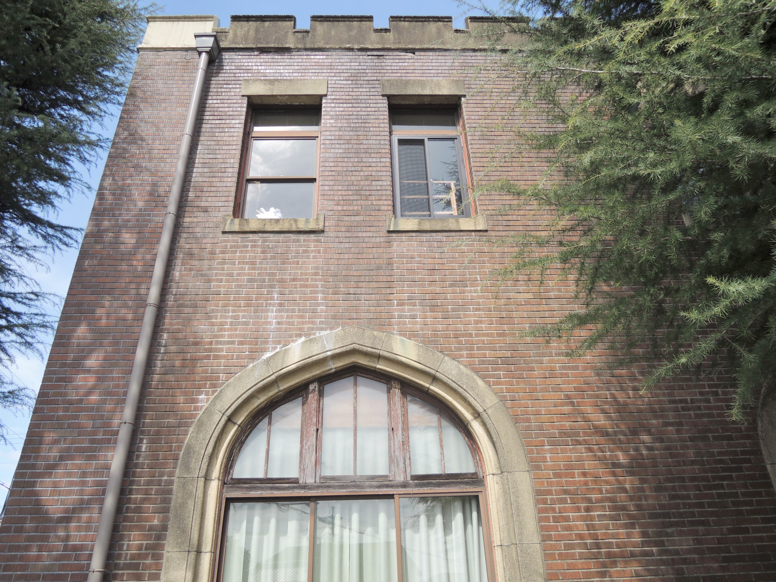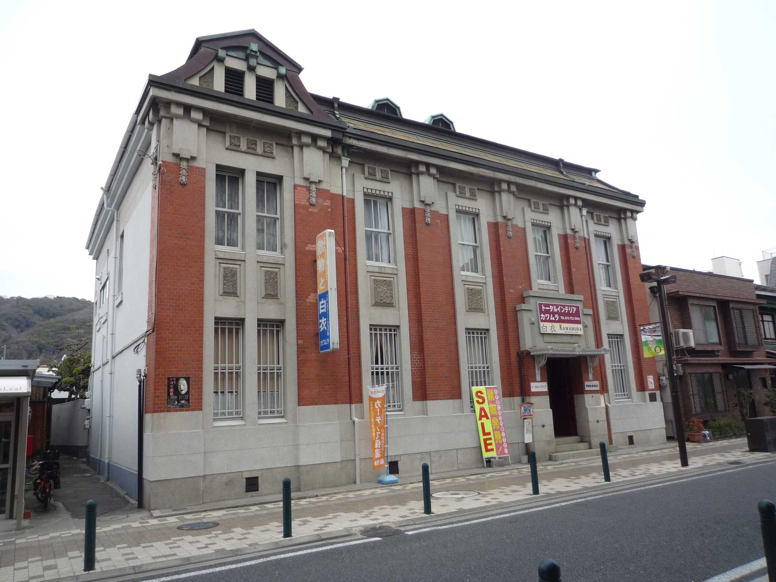
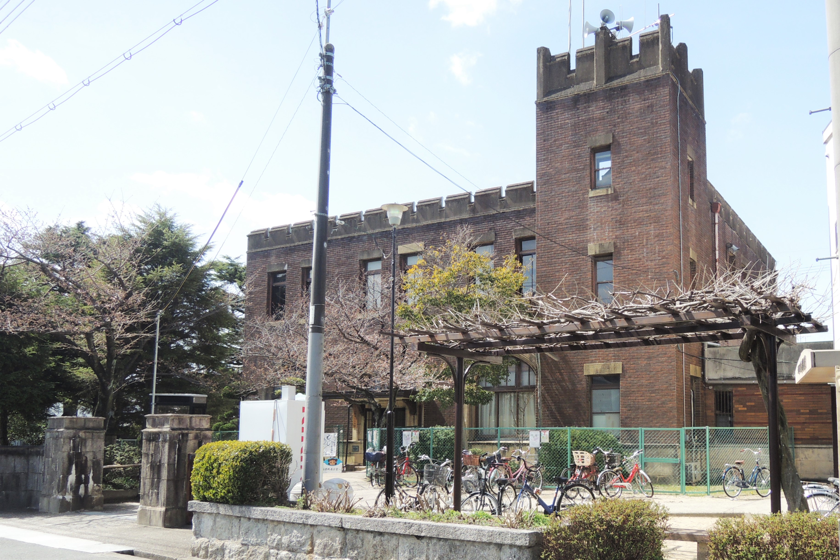
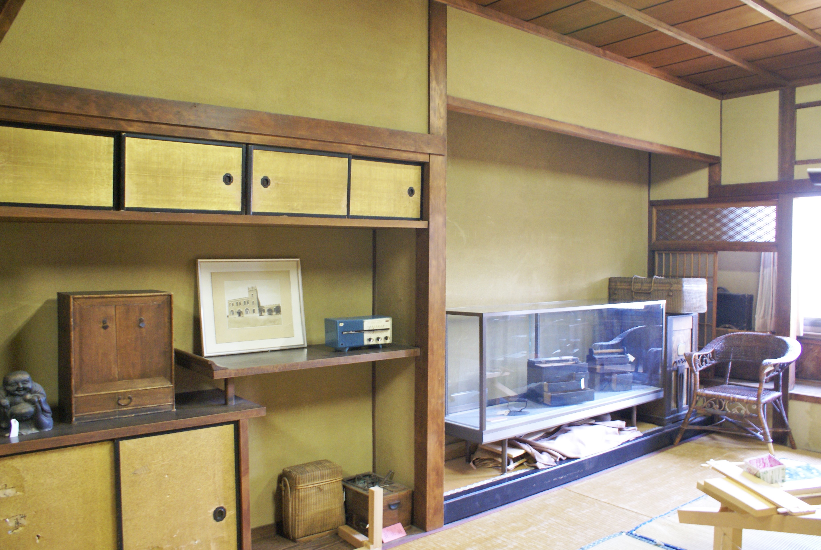
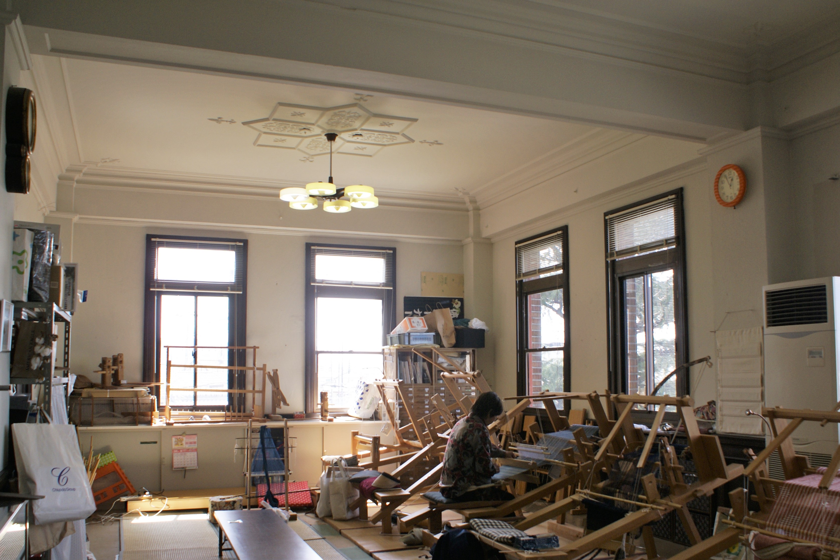
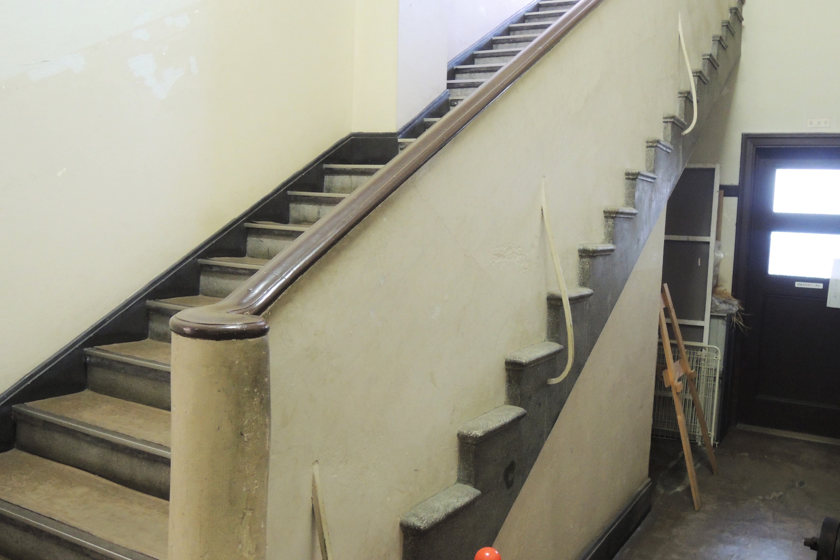
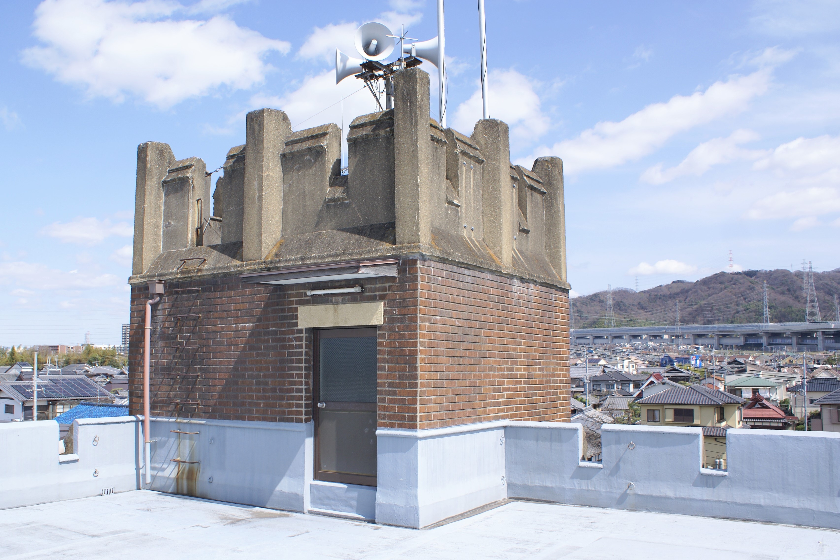
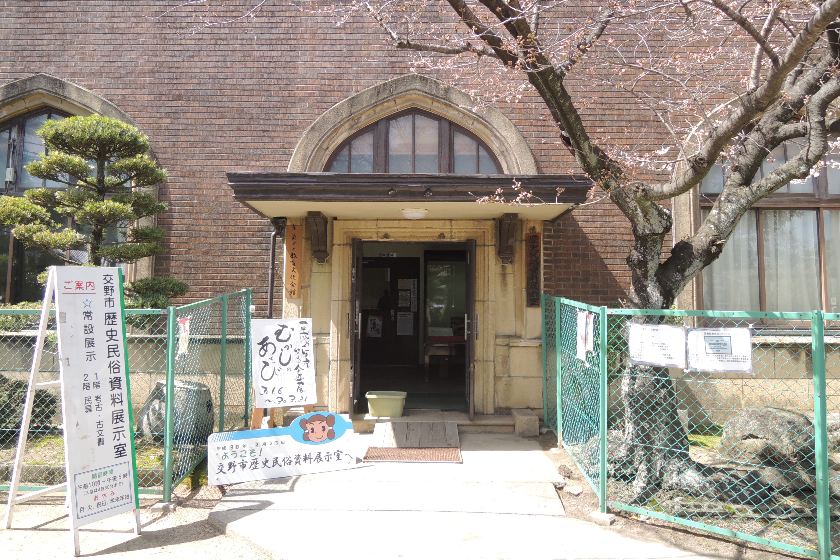
Name Katano City Education and Culture Center (The Former Headquarters of Katano Mujin Mutual Aid Finance, Inc.) Address 6-9-21 Kuraji, Katano City TEL/FAX ’╝É’╝Ś’╝Æ-’╝ś’╝æ’╝É’╝Ź’╝¢’╝¢’╝¢’╝Ś (TEL)/’╝É’╝Ś’╝Æ-’╝ś’╝æ’╝É’╝Ź’╝¢’╝¢’╝¢’╝Ģ(FAX) HP http://www.city.katano.osaka.jp/docs/2011060300083/ E-mail bunkazai@city.katano.osaka.jp Architecture age Showa 4ŃĆĆ/ŃĆĆ1929 Building type Commercial buildings Construction Outline explanation Katano City Education and Culture Center is located in Kuraji district, a place well known for magnificent architecture. This district contains buildings for the old village headman’s families and wealthy farmer families. The district was built in traditional styles like the irimoya-zukuri with a main gate, with wooden walls and a tiled rooves, and dozo (earthen-walled storehouse). These building types represent a few nostalgic modernist structures from the early Showa period in the Kitakawachi area. The original bank building was built in 1929 (Showa 4) as the headquarters of Katano Mujin Mutual Aid Finance, Inc. In 1942 (Showa 17), on the occasion of a new merger of Kinki Little Finance Co., Ltd. (the predecessor of Kinki Bank), the headquarters was donated to Katano as a government building. Today, it houses the Katano City Exhibition Room of History and Folklore, a facility which is open to the general public. The bank was designed and constructed by Obayashi Co. It is a 2-story, reinforced concrete building measuring 19 meters by 15 meters. A main point of the design is the tiles arranged in a pattern of scratched parallel lines. A rare Gothic design was adopted for this bank architecture, which came in the form of a Tudor arch arranged around the office and parapets are constructed with medieval castle-like crenels.
Cultural property type Registered Tangible Cultural Properties Event link open to the public note 
-

Yamamoto Noh ŌĆ”
Founded in 1927 by YAMAMOTO Hiroyuki , it was destroyed by fire in tŌĆ”
-

Hakkakutei, SŌĆ”
The Small Music Hall constructed for The 5th National Industrial ExhŌĆ”
-
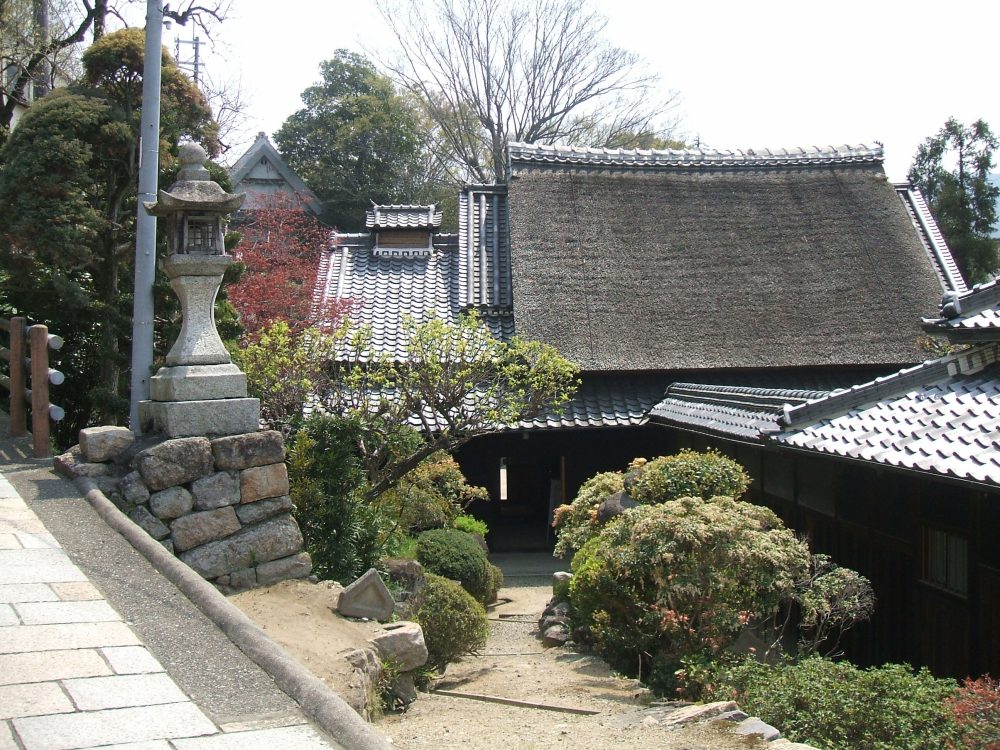
The former YaŌĆ”
The former Yamamotos Residence of Daido is a ŌĆśthatched aged houseŌĆÖ sŌĆ”
more’╝×-

Katano City EŌĆ”
Katano City Education and Culture Center is located in Kuraji distriŌĆ”
-
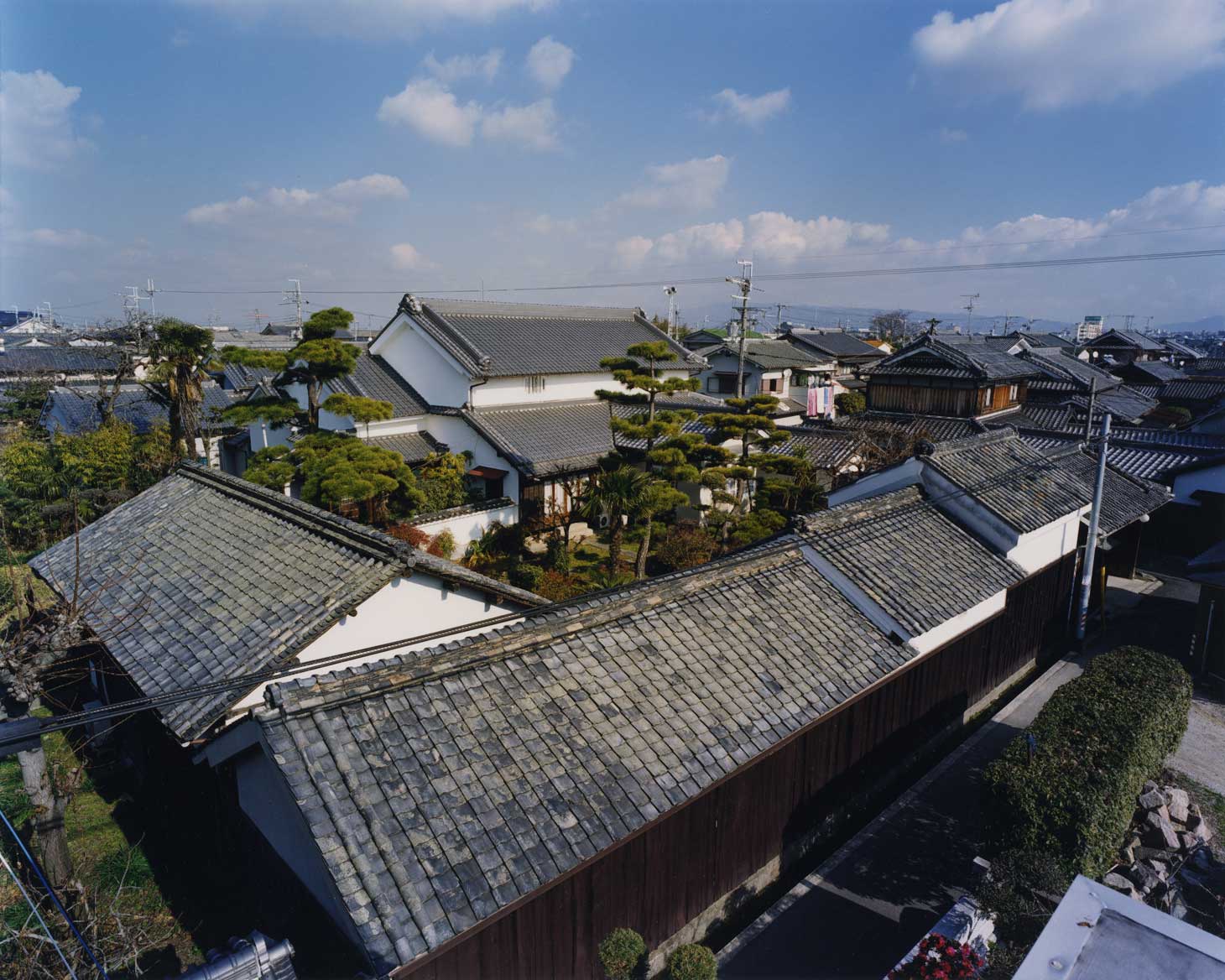
The House of ŌĆ”
The House of Hatada is found in the western part of the Habikino ŌĆ”
-
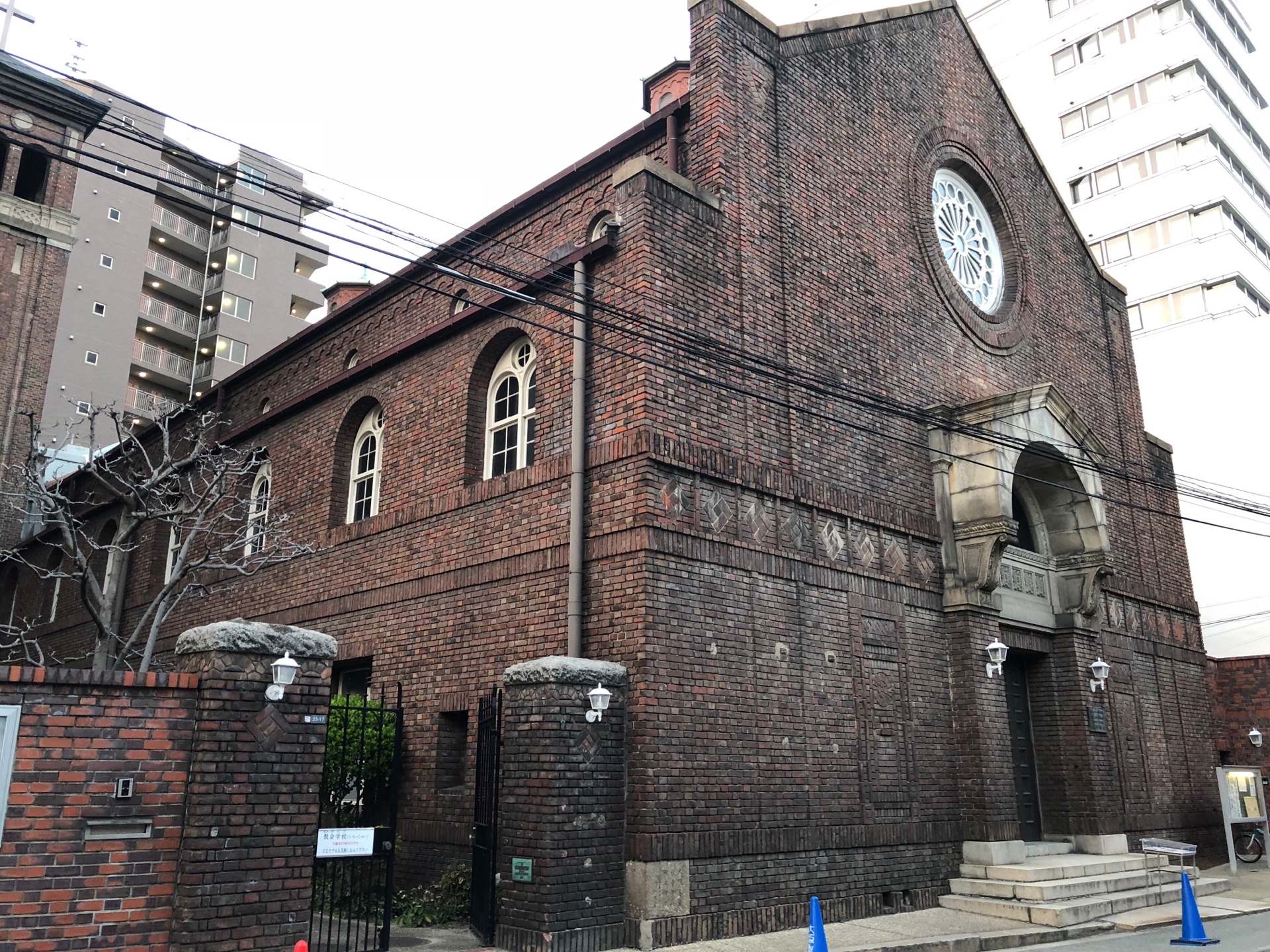
Osaka ChurchŌĆ”
The present building was built in 1922, designed by an American faitŌĆ”
more’╝×
ŃüōŃü«ŃéóŃéżŃé│Ńā│ŃüīŃüéŃéŗÕåÖń£¤ŃéÆŃé»Ńā¬ŃāāŃé»ŃüÖŃéŗŃü©õ╝ØńĄ▒ÕĘźµ│ĢŃü«Ķ®│ń┤░Ńüīńó║Ķ¬ŹŃü¦ŃüŹŃüŠŃüÖŃĆé
