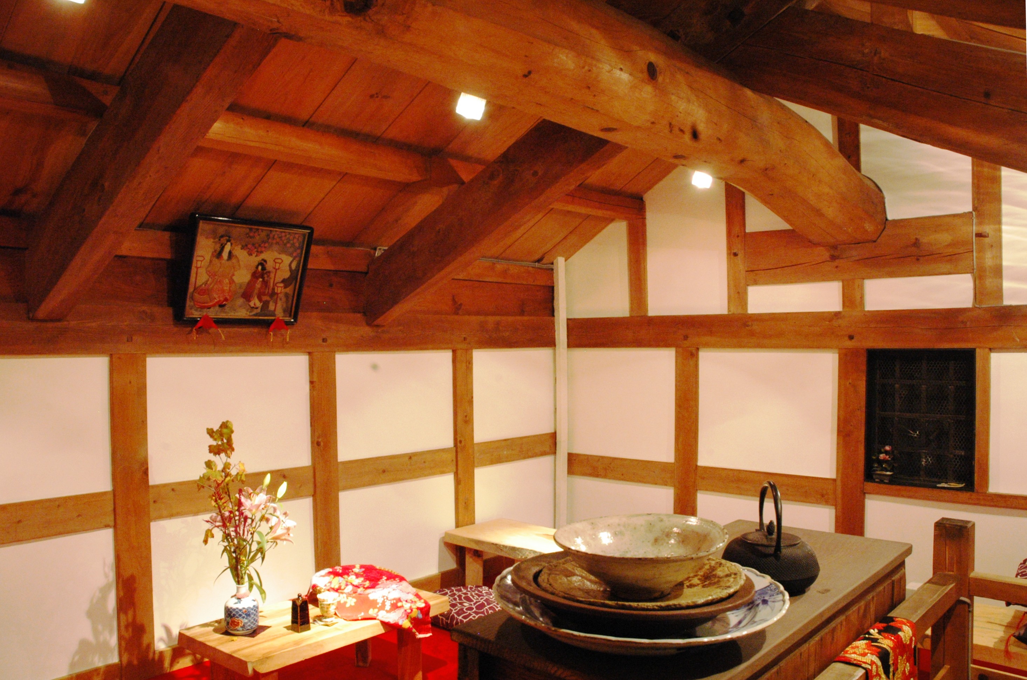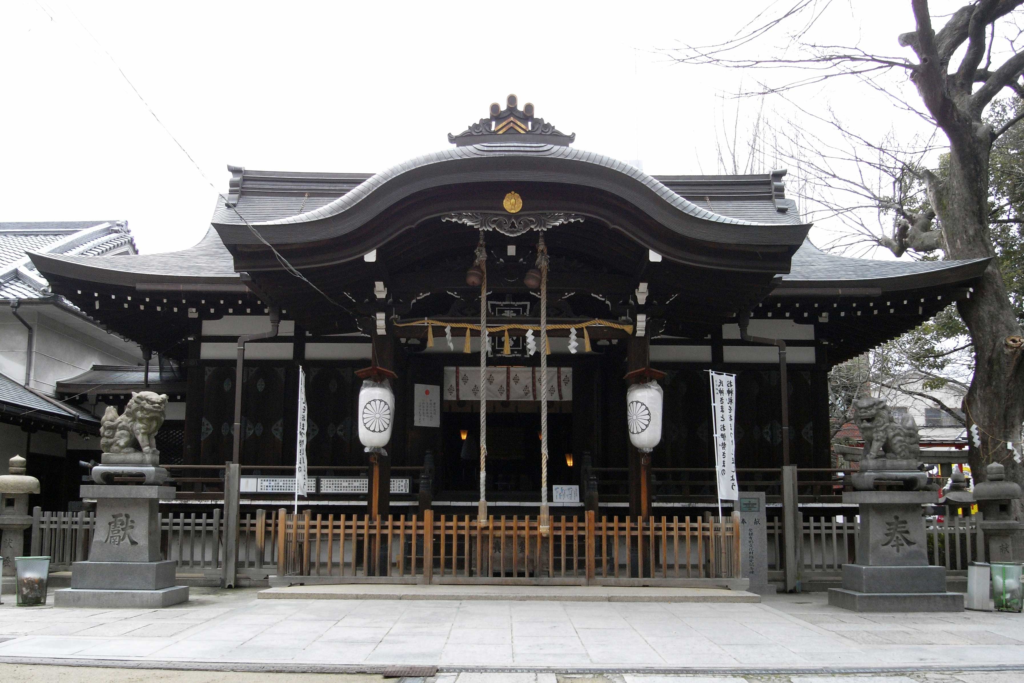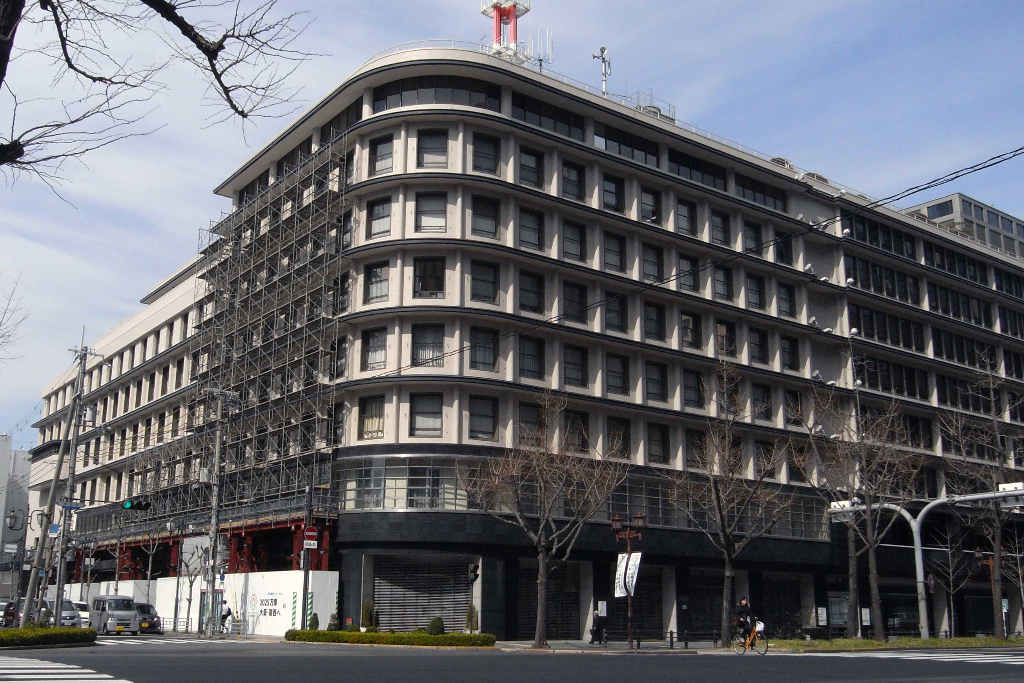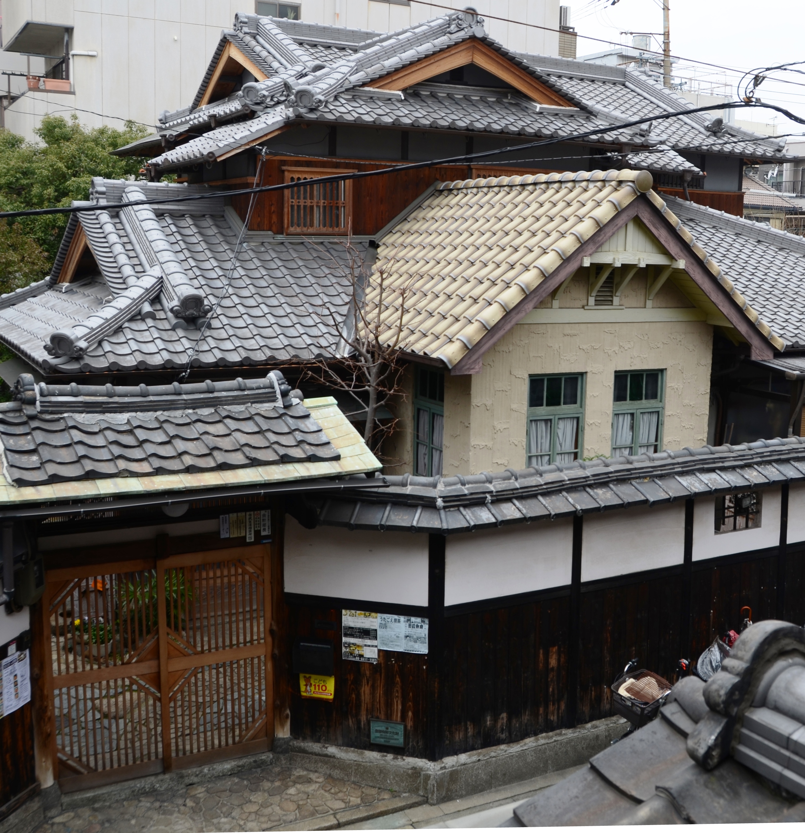
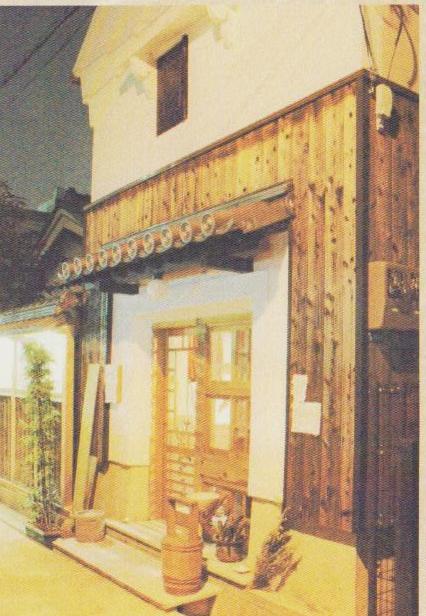
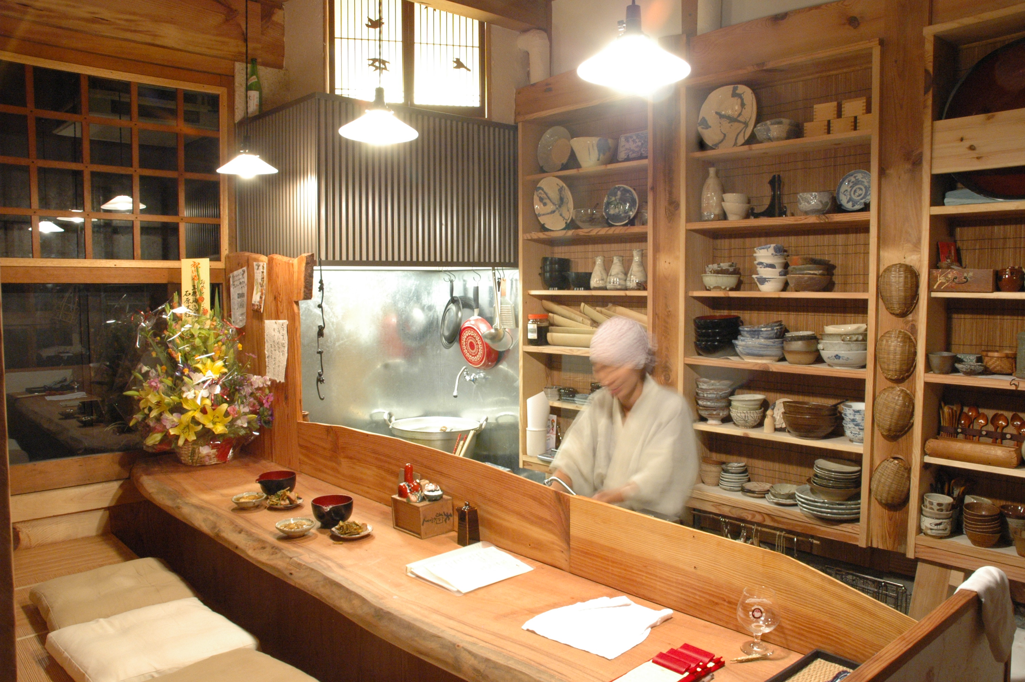
Name The Teranishis Residence Address 1-50-25 Hannan-Cho, Abeno-Ku, Osaka TEL/FAX 06-6624-7618(TEL)/06-6622-8499(FAX) HP www.teranishike.com E-mail teranishikouiti@yahoo.co.jp Architecture age 1926 Building type Residential buildings Construction Main House:two-story,wooden, a hip-and-gable roof with kawara tiles Warehouse:two-story,formal tile roofing Outline explanation The typical detached house constructed in the late Taisho Period, a Western-style reception room is placed next to the Japanese style main entrance. It is not only interior but the appearance is designed in the Western-style with the Western kawara tile roofing. A corridor in the middle on the first floor is ensuring the privacy of each room, it shows the influence of Taisho Democracy. This house was called ‘The Villa in the field’ because this area was under the construction of the land readjustment project when it was built. It is used for the handmade exhibitions, flower arrangement exhibitions,etc. by the local people beside the residential purpose. Also the warehouse is used as a restaurant.
Cultural property type Registered Tangible Cultural Properties Event link open to the public closed note 
-
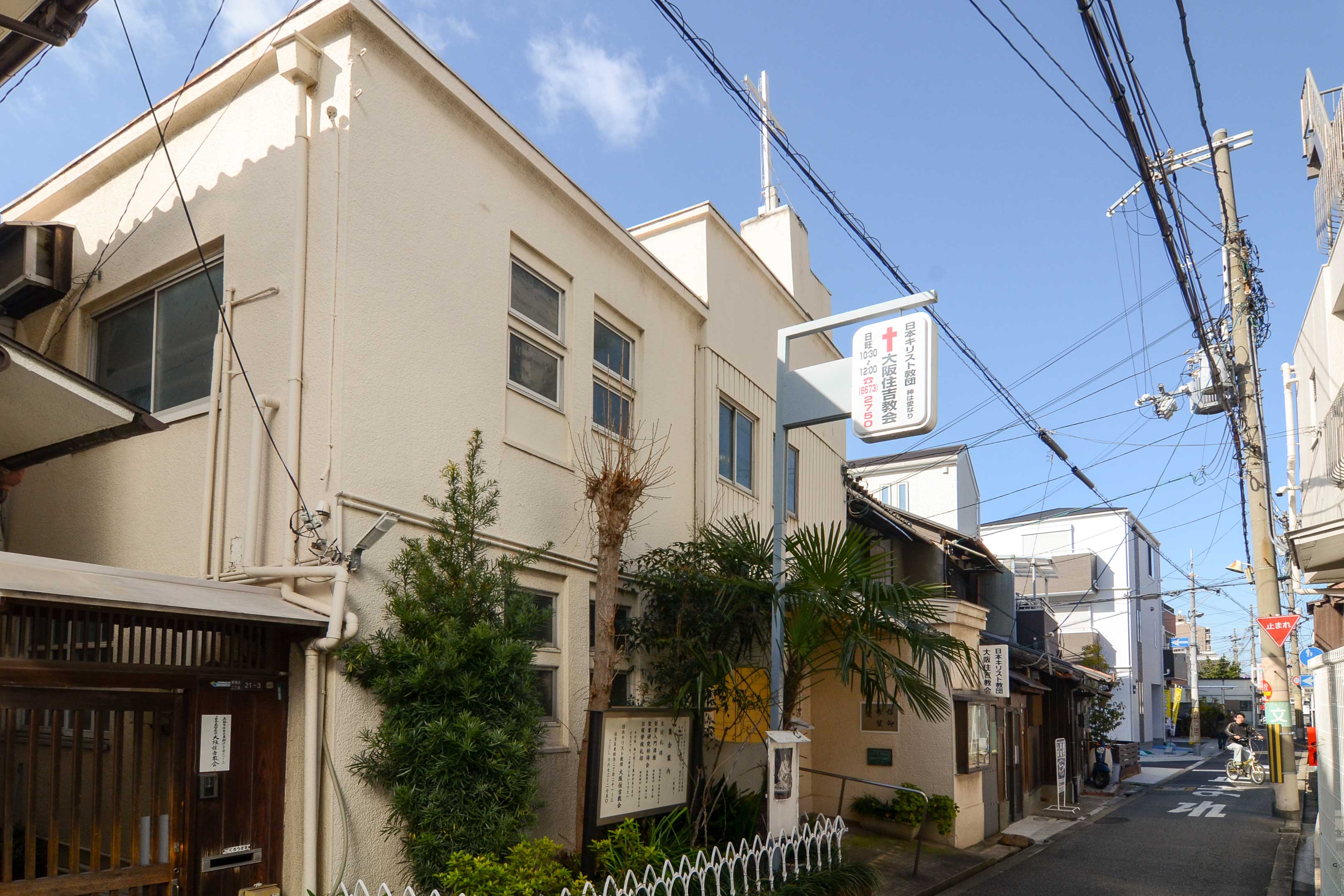
OsakaSumiyoshŌĆ”
Located on a block between Nankai Honsen and Hankai Tram Line. AccorŌĆ”
-
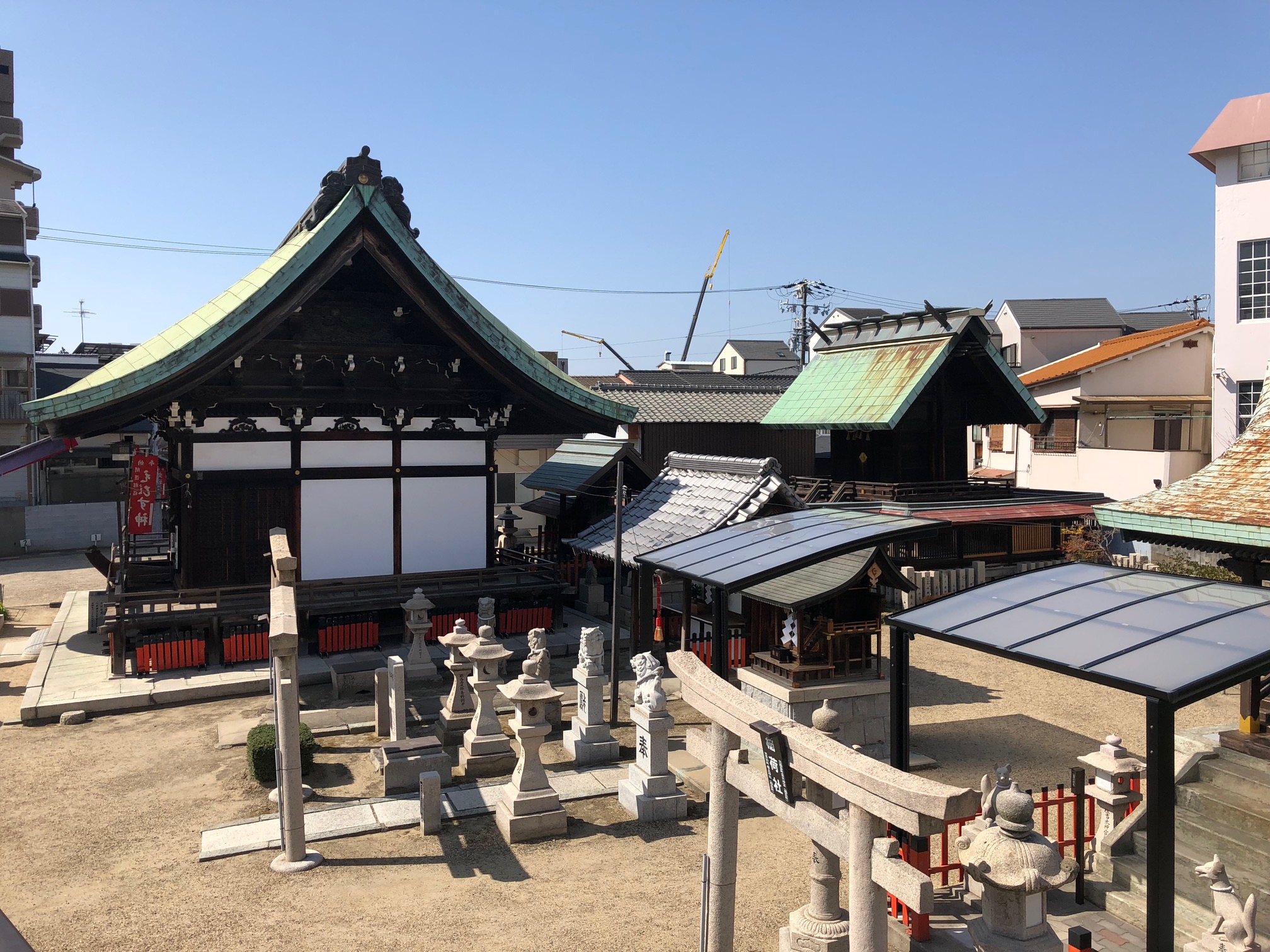
Karasunomiya ŌĆ”
Karasunomiya Shrine is in Denpou Konohanaku Osaka city, the area of ŌĆ”
-

Main body of ŌĆ”
It is a two-storey wooden building with both, tiled hipped roof and ŌĆ”
more’╝×-
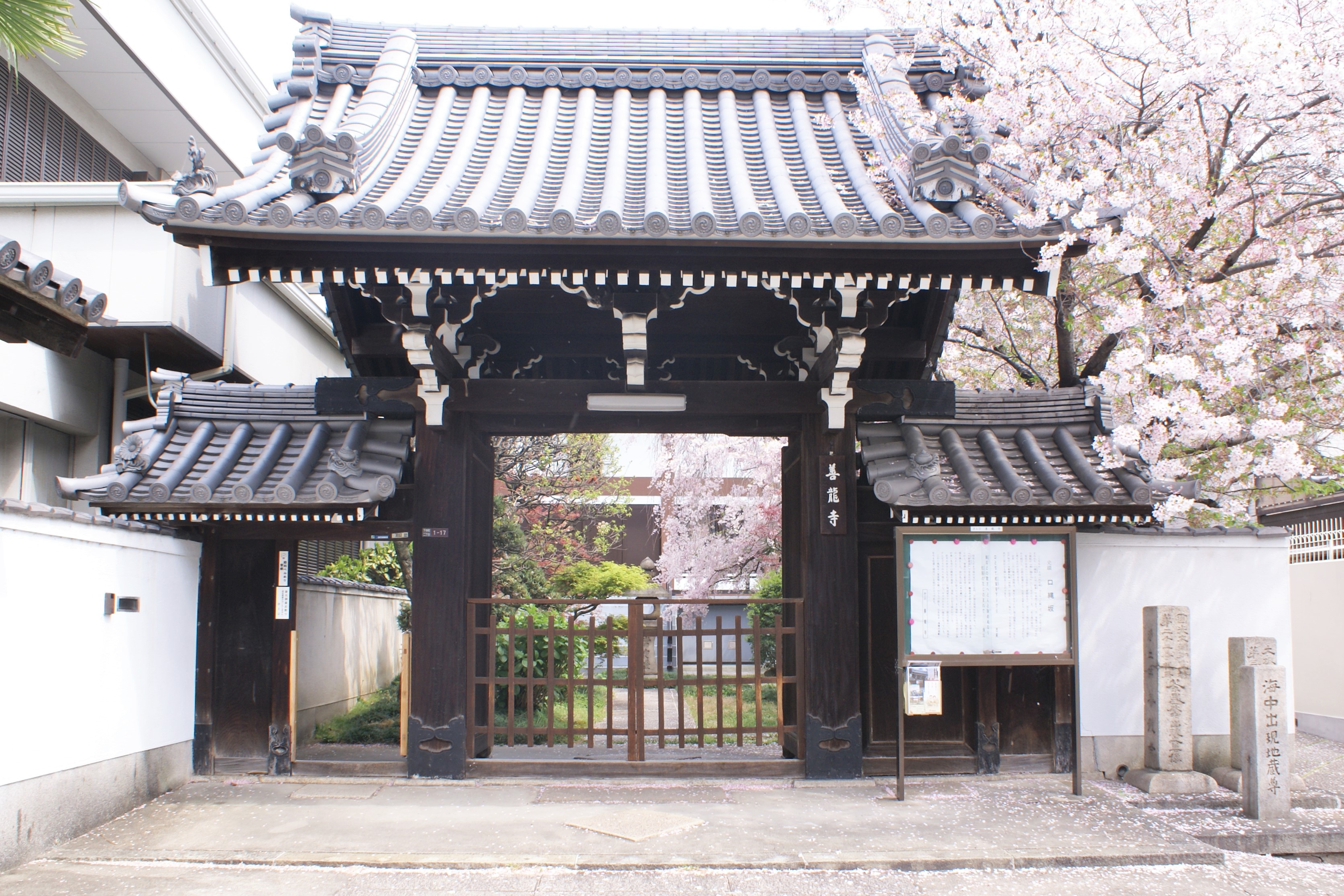
Zenryuji SanmŌĆ”
Zenryuji temple is positioned on the Kuchinawa Slope which is one ofŌĆ”
-
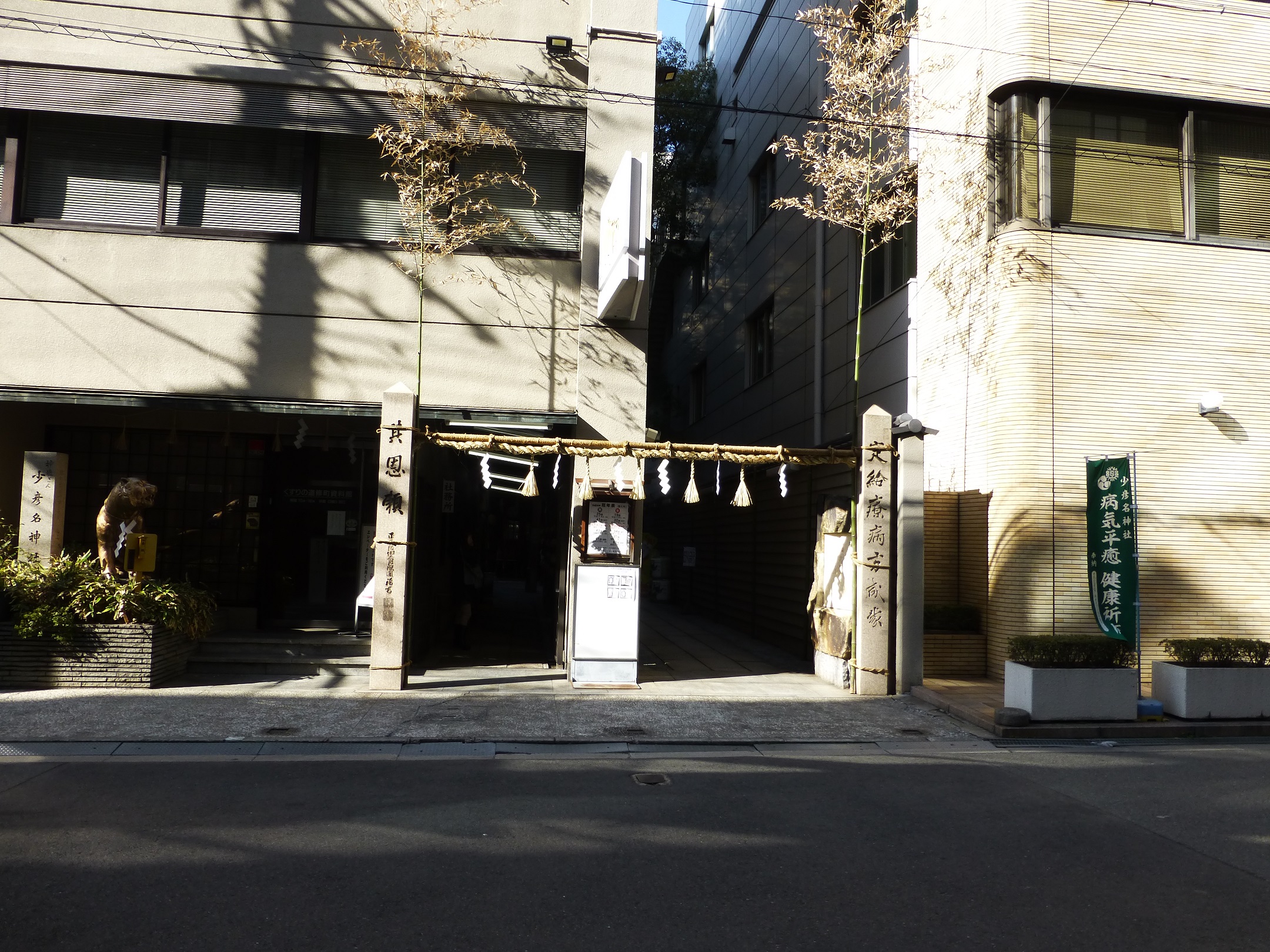
Sukunahikona ŌĆ”
Honden (Main Building), Heiden (Votive Offering Hall) and Haiden (WoŌĆ”
-
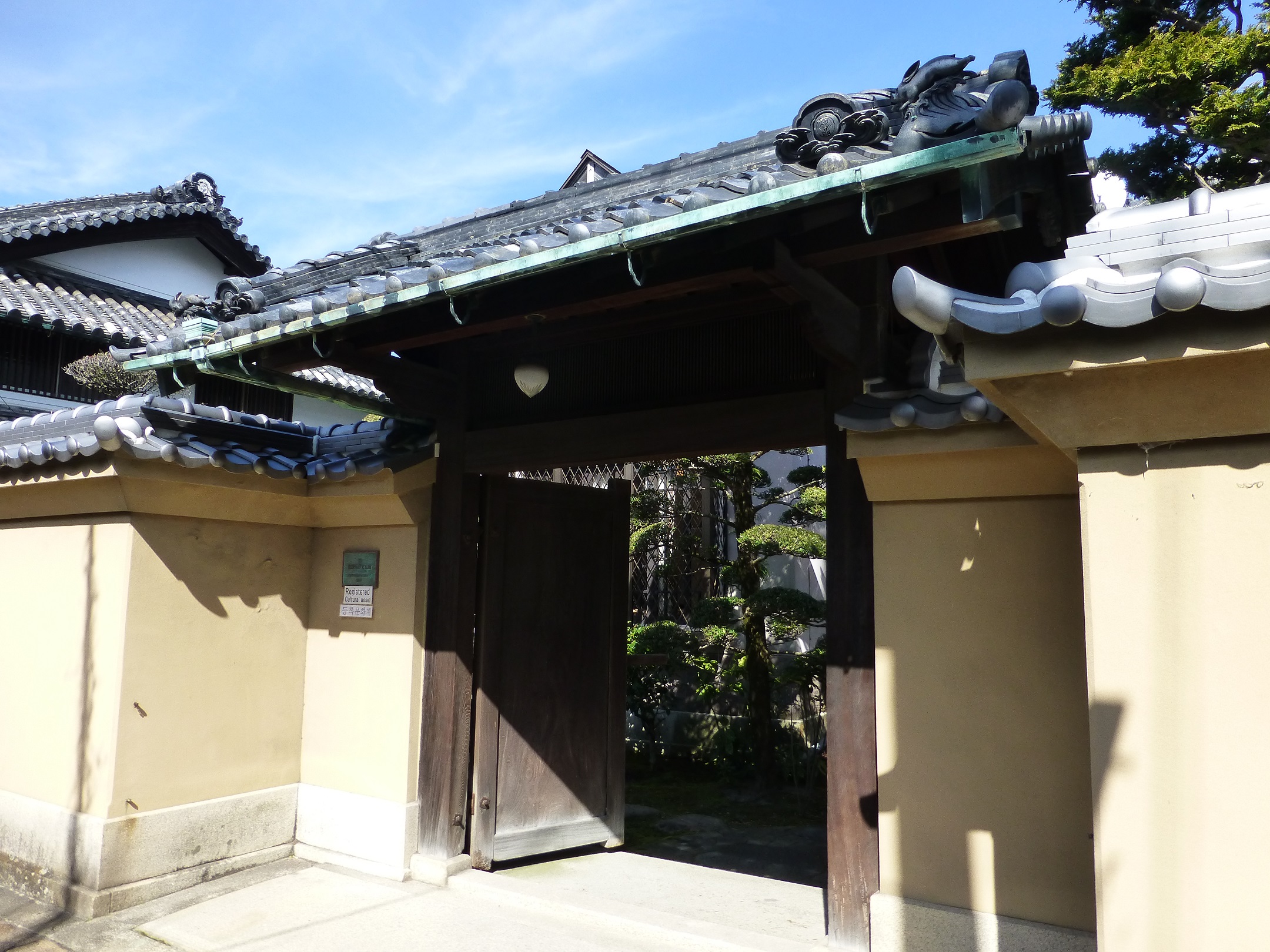
the Naruko ReŌĆ”
Naniwa Sake Brewing Company's sake Brewery and residence. The main bŌĆ”
more’╝×
ŃüōŃü«ŃéóŃéżŃé│Ńā│ŃüīŃüéŃéŗÕåÖń£¤ŃéÆŃé»Ńā¬ŃāāŃé»ŃüÖŃéŗŃü©õ╝ØńĄ▒ÕĘźµ│ĢŃü«Ķ®│ń┤░Ńüīńó║Ķ¬ŹŃü¦ŃüŹŃüŠŃüÖŃĆé
