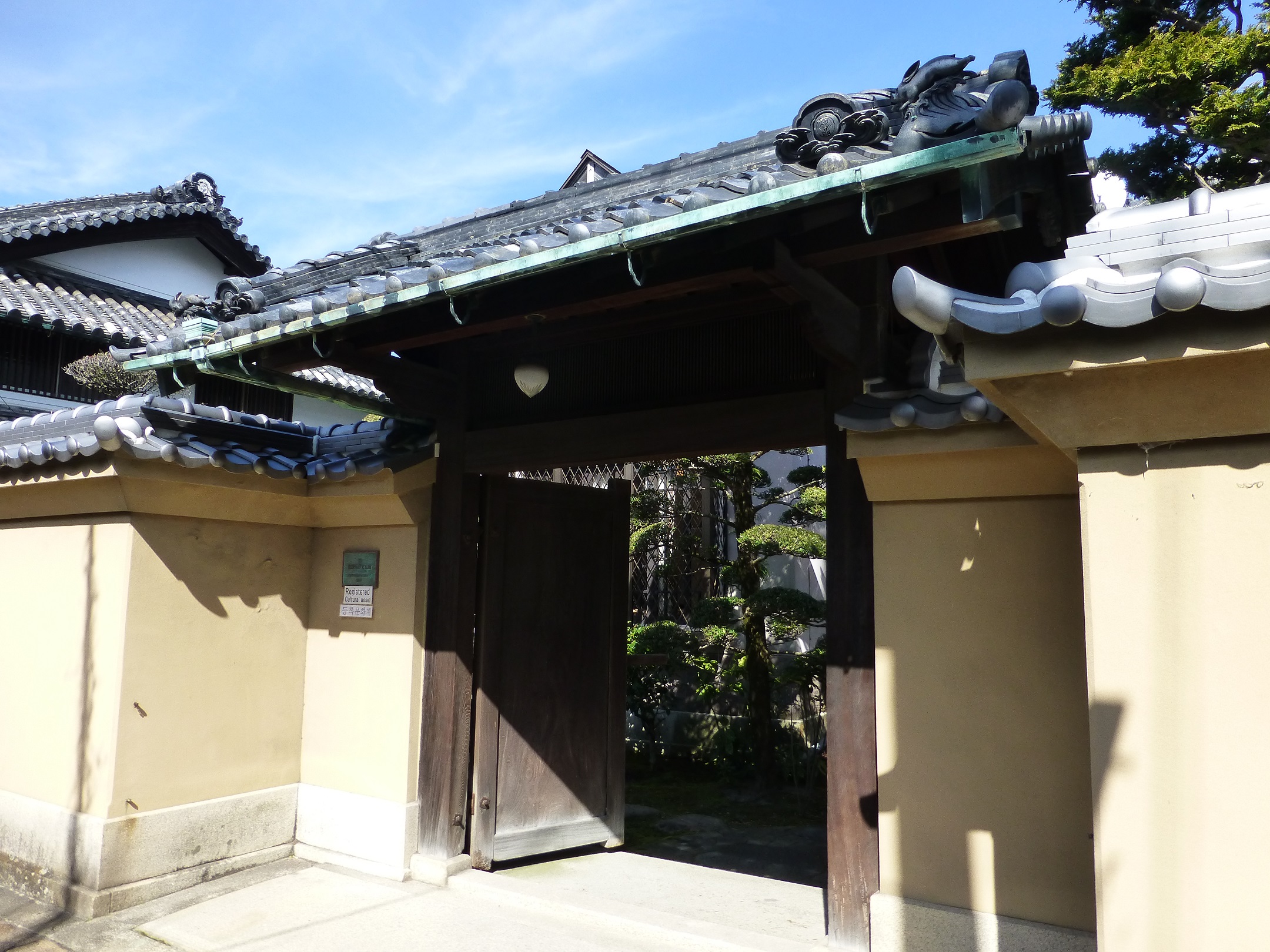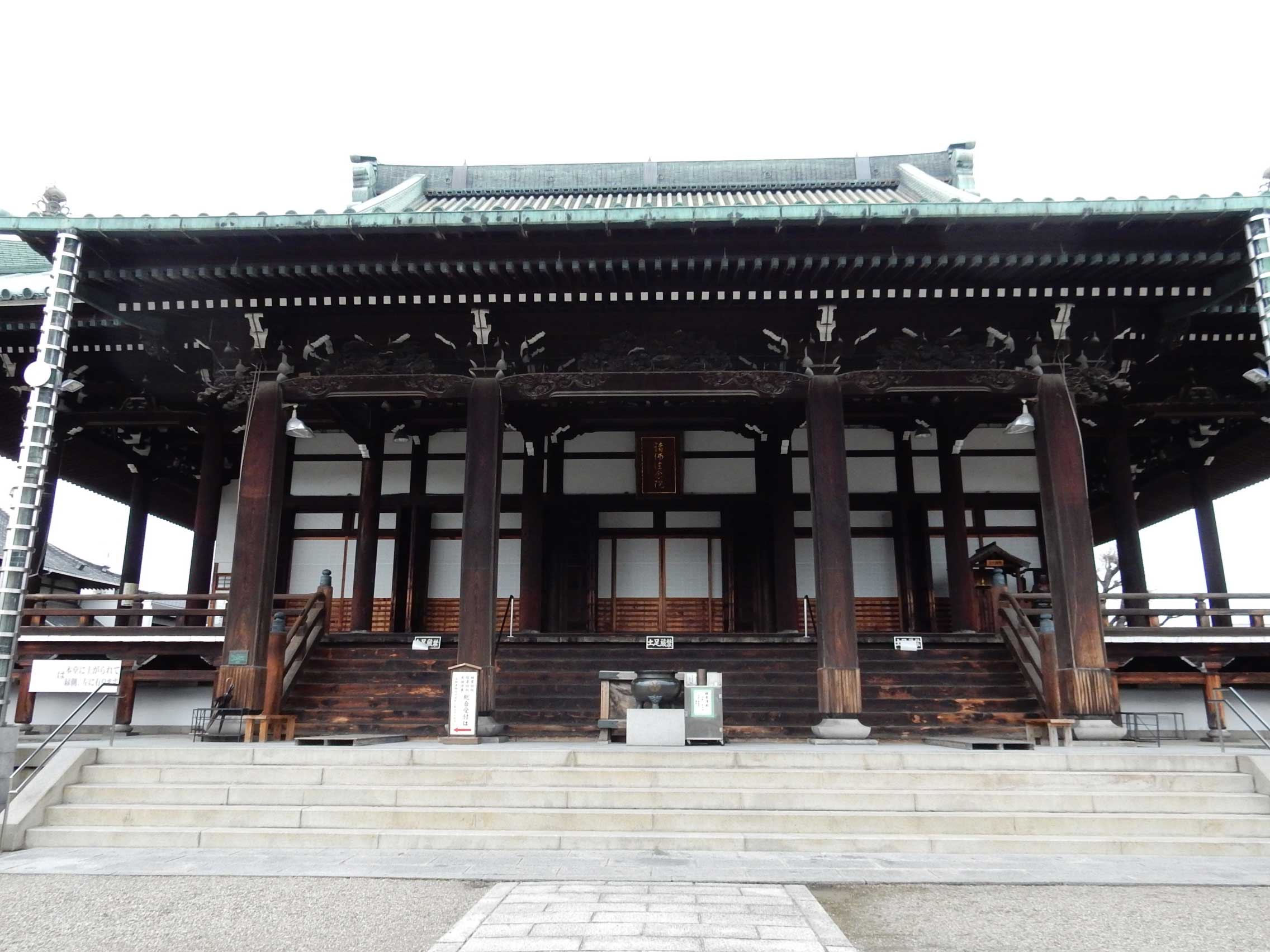the Naruko Residence
-
Name the Naruko Residence Address 3-13-6 Ozaki Hannan City Osaka TEL/FAX 0724-72-0032(TEL) HP http://www.naniwamasamune.com/ E-mail Architecture age 1916 ( Taisyo5) Building type Residential buildings Construction wooden two-story structure , tiled roof Outline explanation Naniwa Sake Brewing Company’s sake Brewery and residence. The main building is a wooden structure with two full story and agabled hongawara-buki tiled roof. It is a big traditional townhouse with 11 ken(6feet) wide frontage. The plan figure on the first floor is comprised of three division with six rooms and tatami rooms for study. The rooms on the second floor are characterized as the modern townhouses. They maintained the traditional facade such as the lower ceiling of the second story rooms and all the windows are with ultra-fine lattice. Detached house is arranged with an entranceway, formal Japanese rooms, a tea-room and western-style room. They have complete facilities for customer’s space, and there are other two big two story breweries. The atmosphere of the entire buildings configure the townscape of sake brewery.
Cultural property type Registered Tangible Cultural Properties Event link open to the public closed note

-

Former Head OŌĆ”
The building was completed in 1933 as the headquarters of Bank IzumiŌĆ”
-
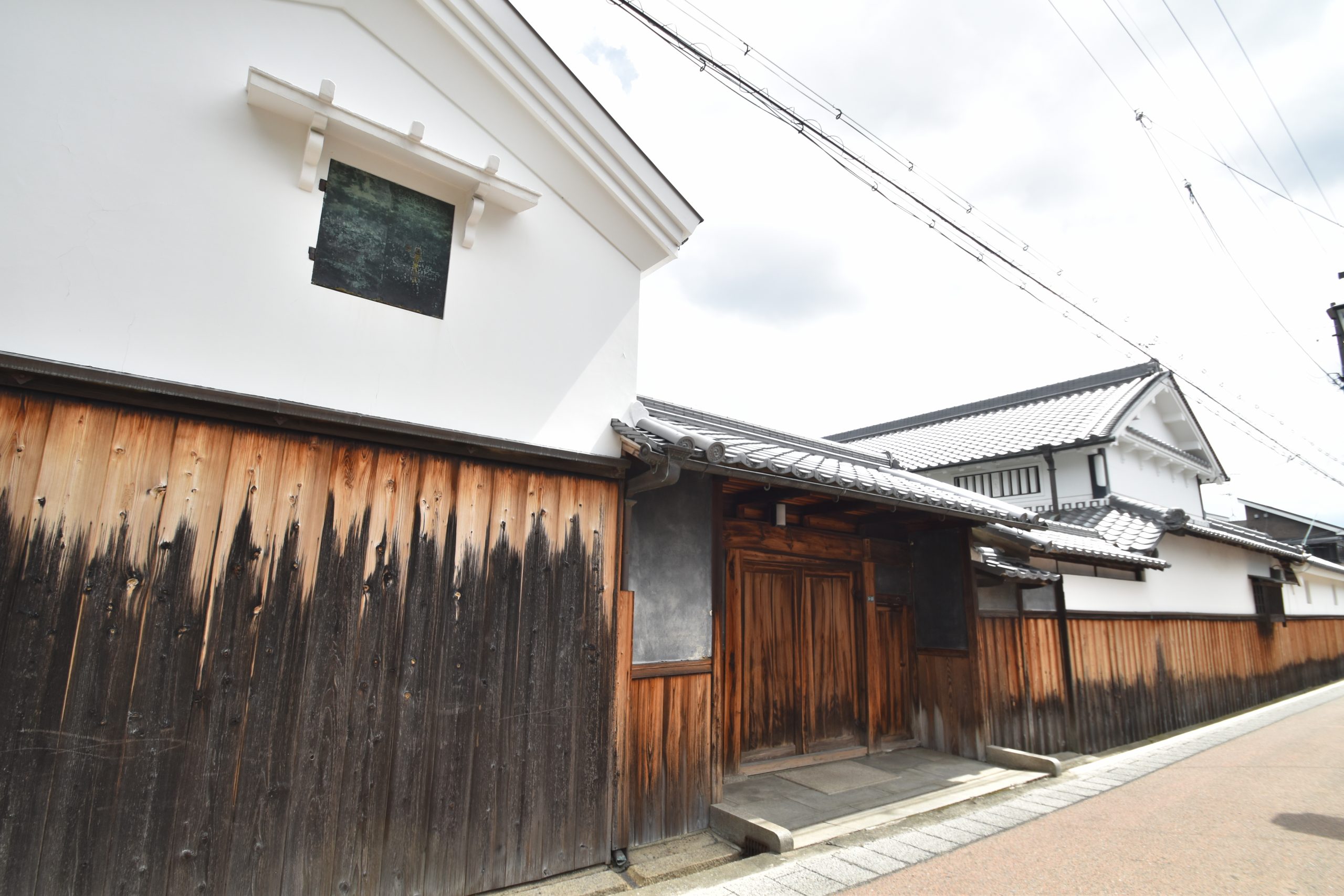
The Fujimoto ŌĆ”
The front gate of this residence faces the road that goes directly sŌĆ”
-
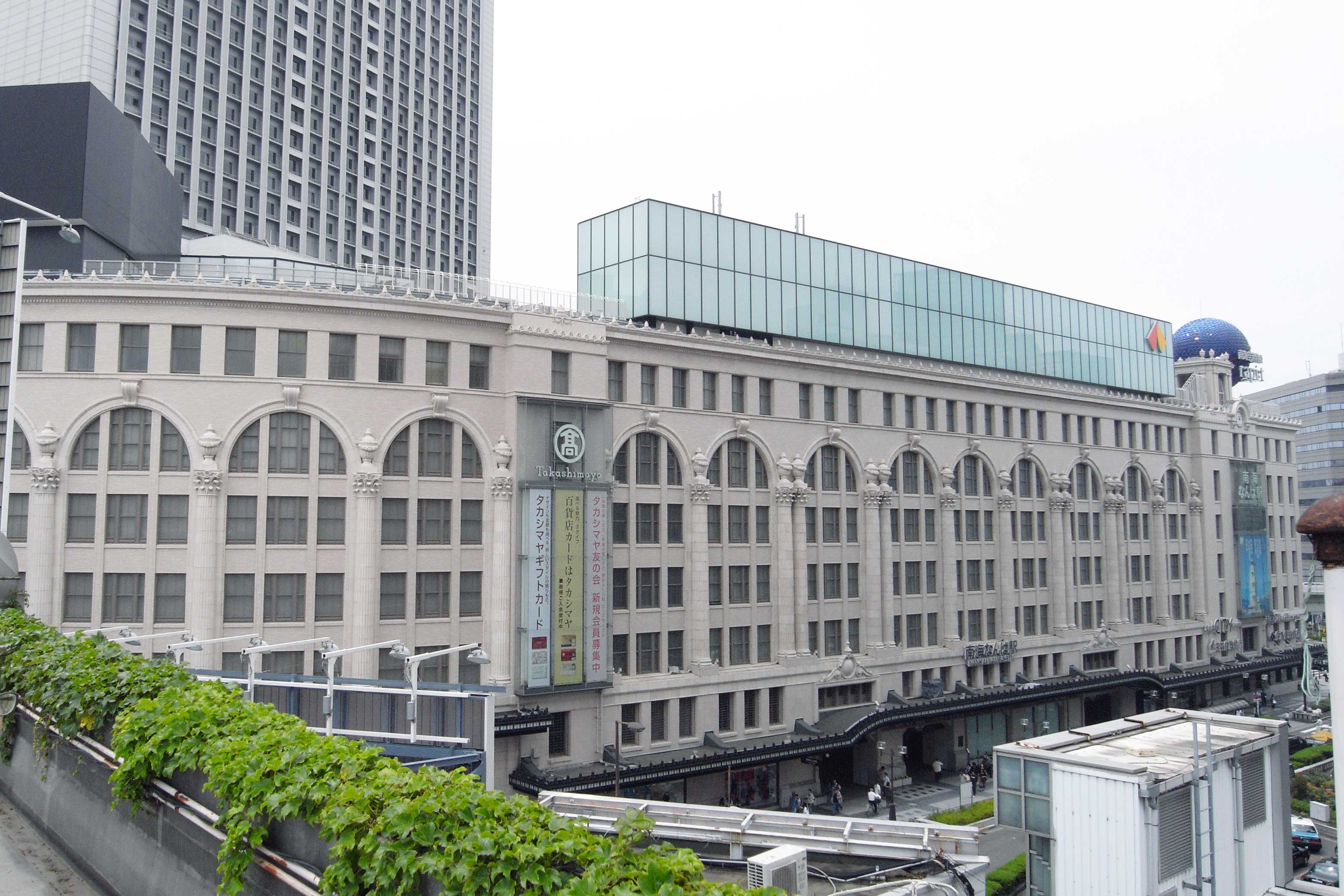
Nankai buildiŌĆ”
Steel-framed reinforced concrete building complex of the early ShowaŌĆ”
-

Jisen Kaikan
Jisen Kaikan was commissioned in 1932 by Jinkichi TERADA as a socialŌĆ”
-

TOURINDO, TheŌĆ”
Formerly the residence was owned by a cotton warehouse merchant, it ŌĆ”
-
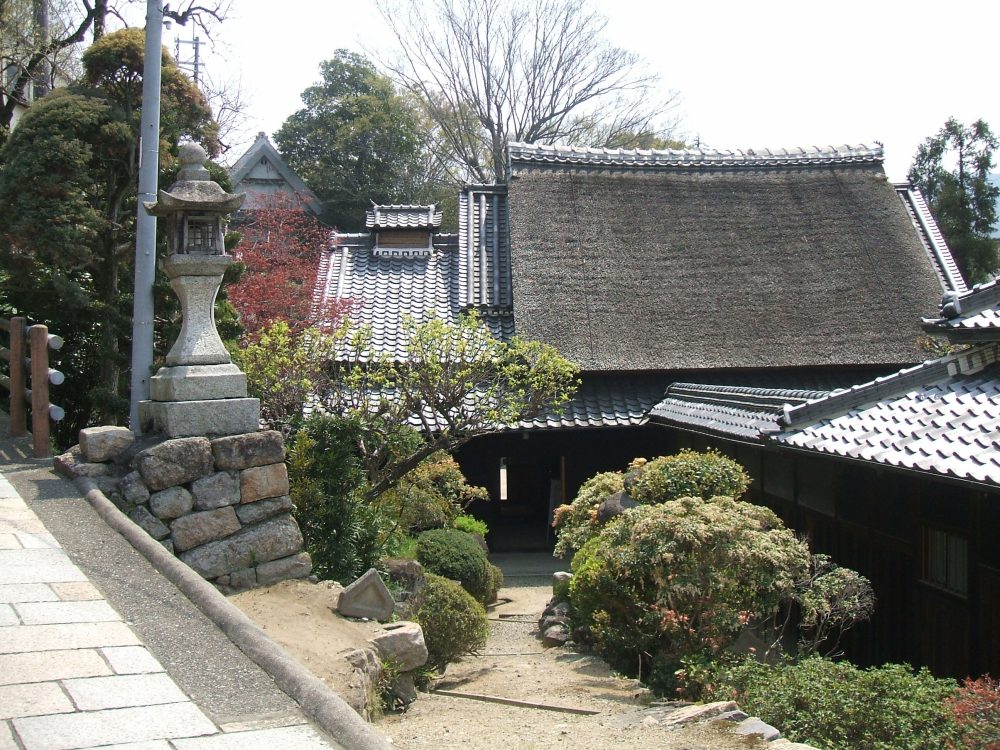
The former YaŌĆ”
The former Yamamotos Residence of Daido is a ŌĆśthatched aged houseŌĆÖ sŌĆ”
