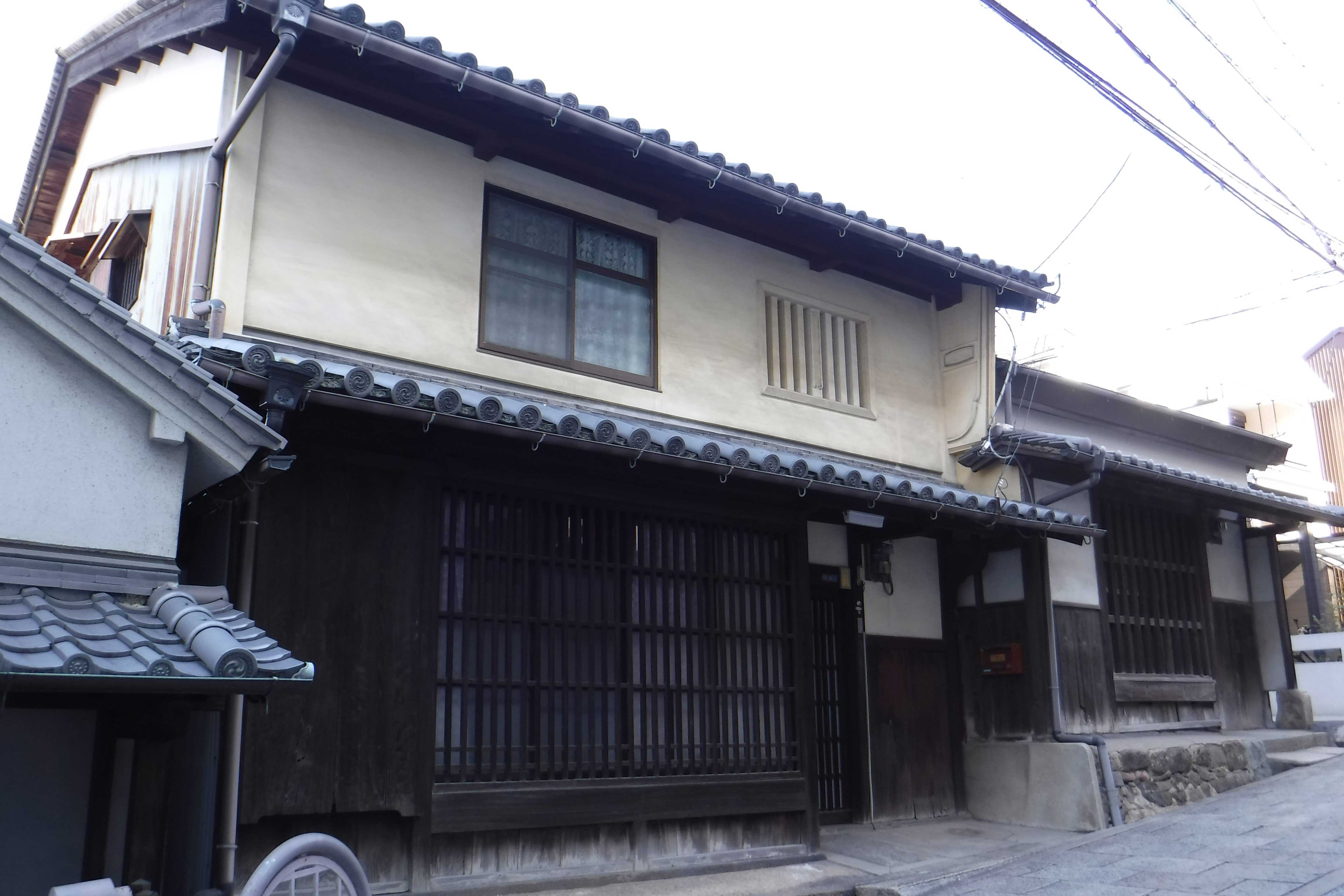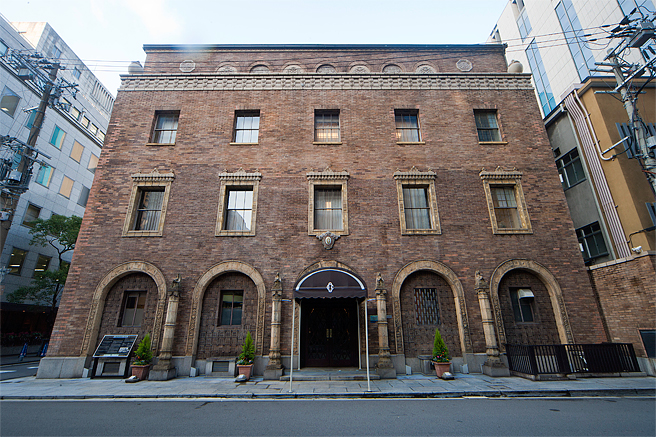ŃüōŃü«ŃéóŃéżŃé│Ńā│ŃüīŃüéŃéŗÕåÖń£¤ŃéÆŃé»Ńā¬ŃāāŃé»ŃüÖŃéŗŃü©õ╝ØńĄ▒ÕĘźµ│ĢŃü«Ķ®│ń┤░Ńüīńó║Ķ¬ŹŃü¦ŃüŹŃüŠŃüÖŃĆé
The Yamada Residence (Former Akaishi...
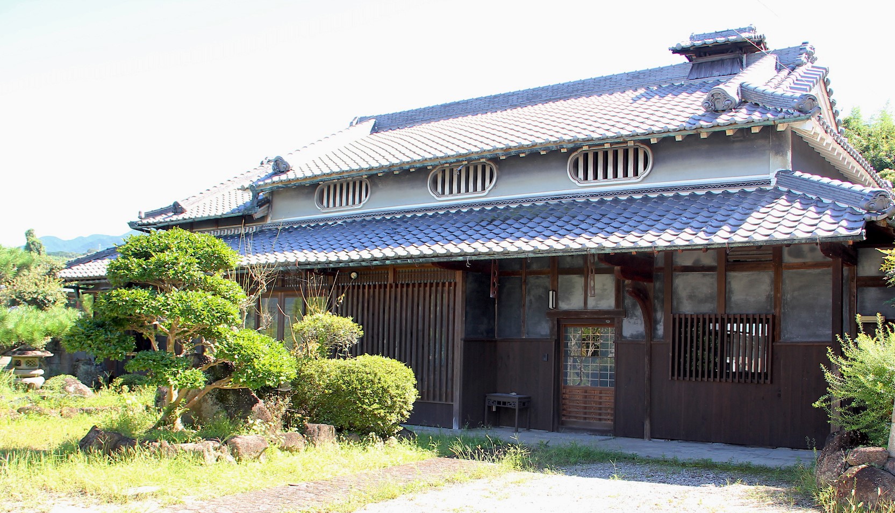
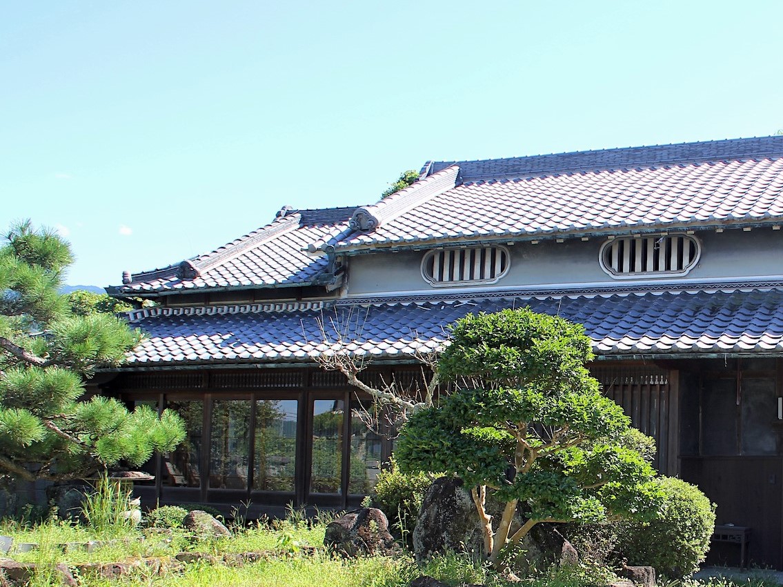
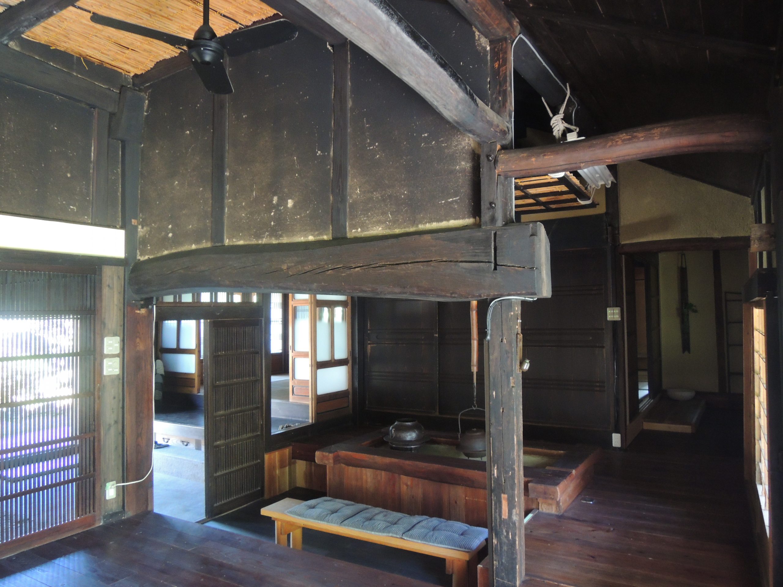
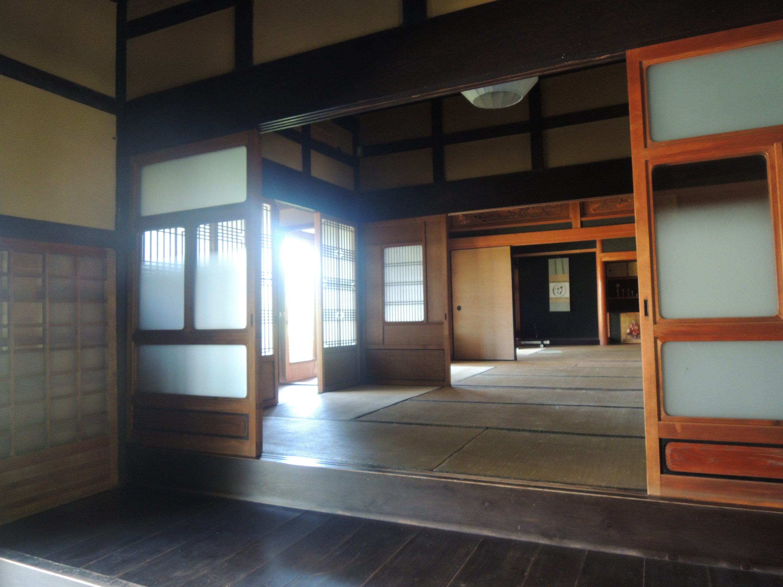
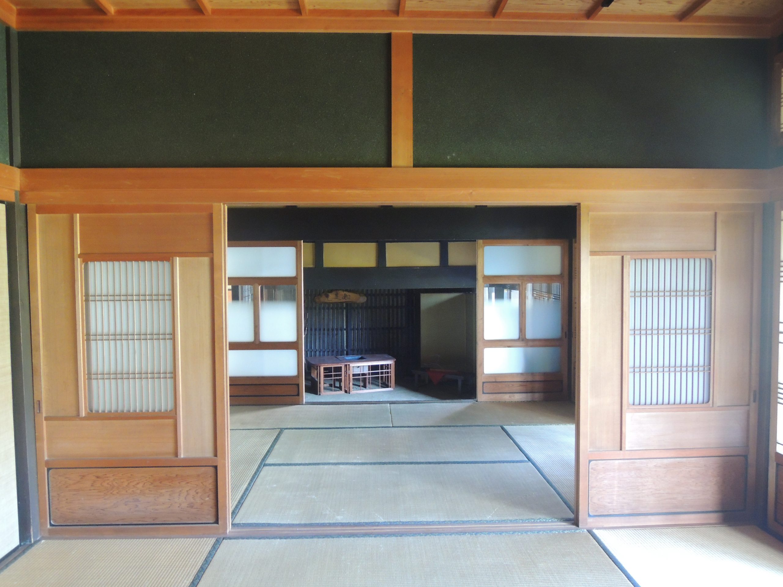
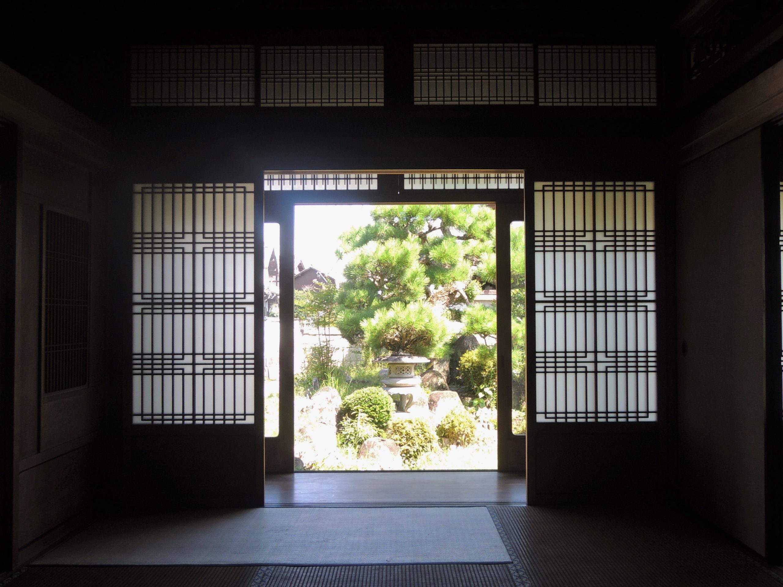
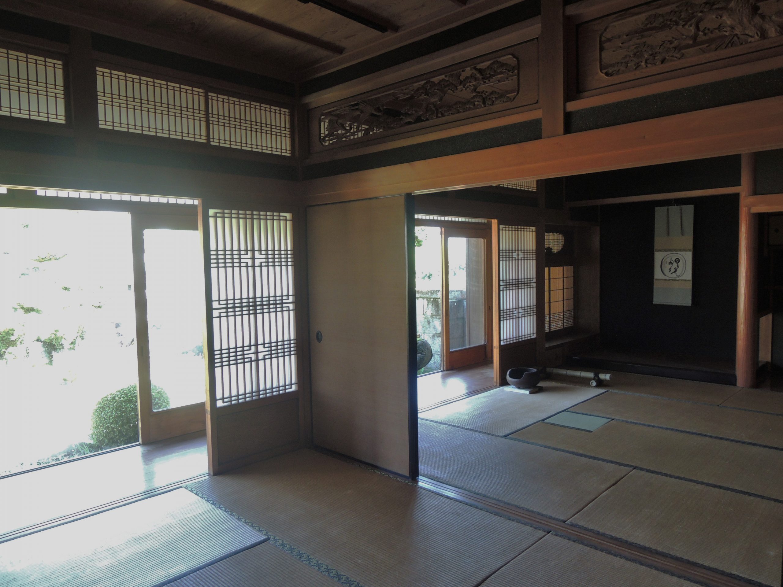
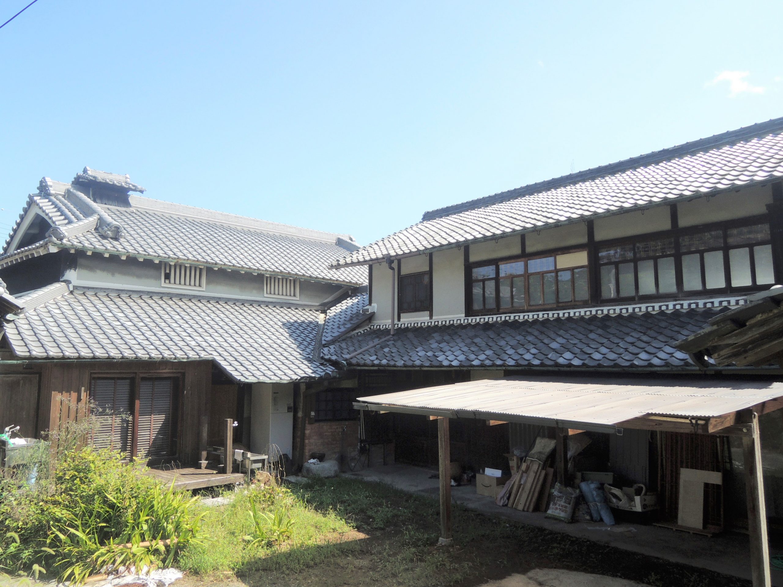
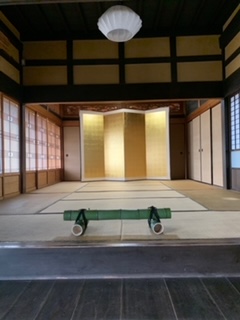

-

Kitahama Row ŌĆ”
This is a row house partitioned into two units built when Tosabori-DŌĆ”
-
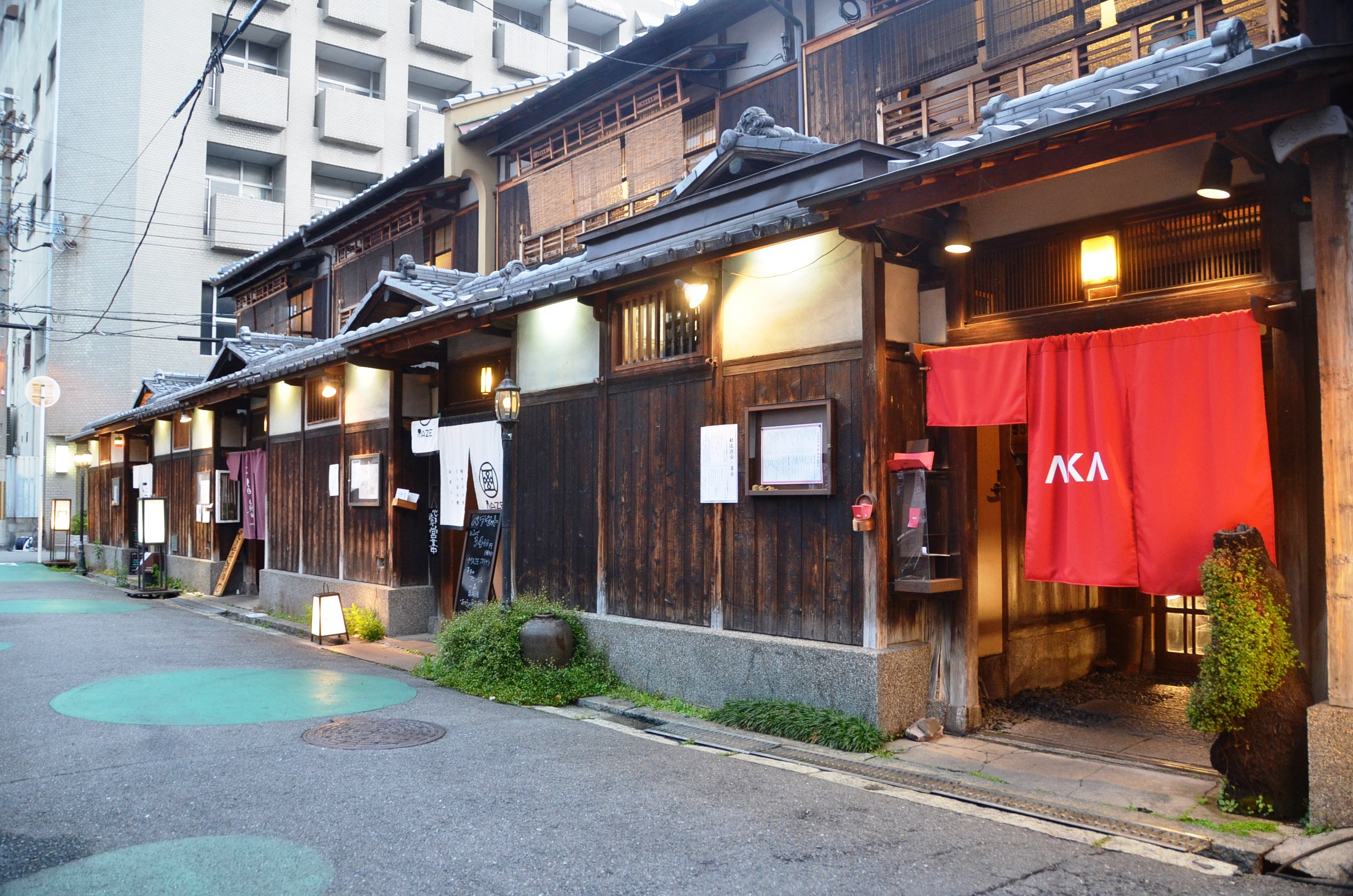
Teranishi-Ke ŌĆ”
A two-story row house partitioned into four units. It is located neaŌĆ”
-
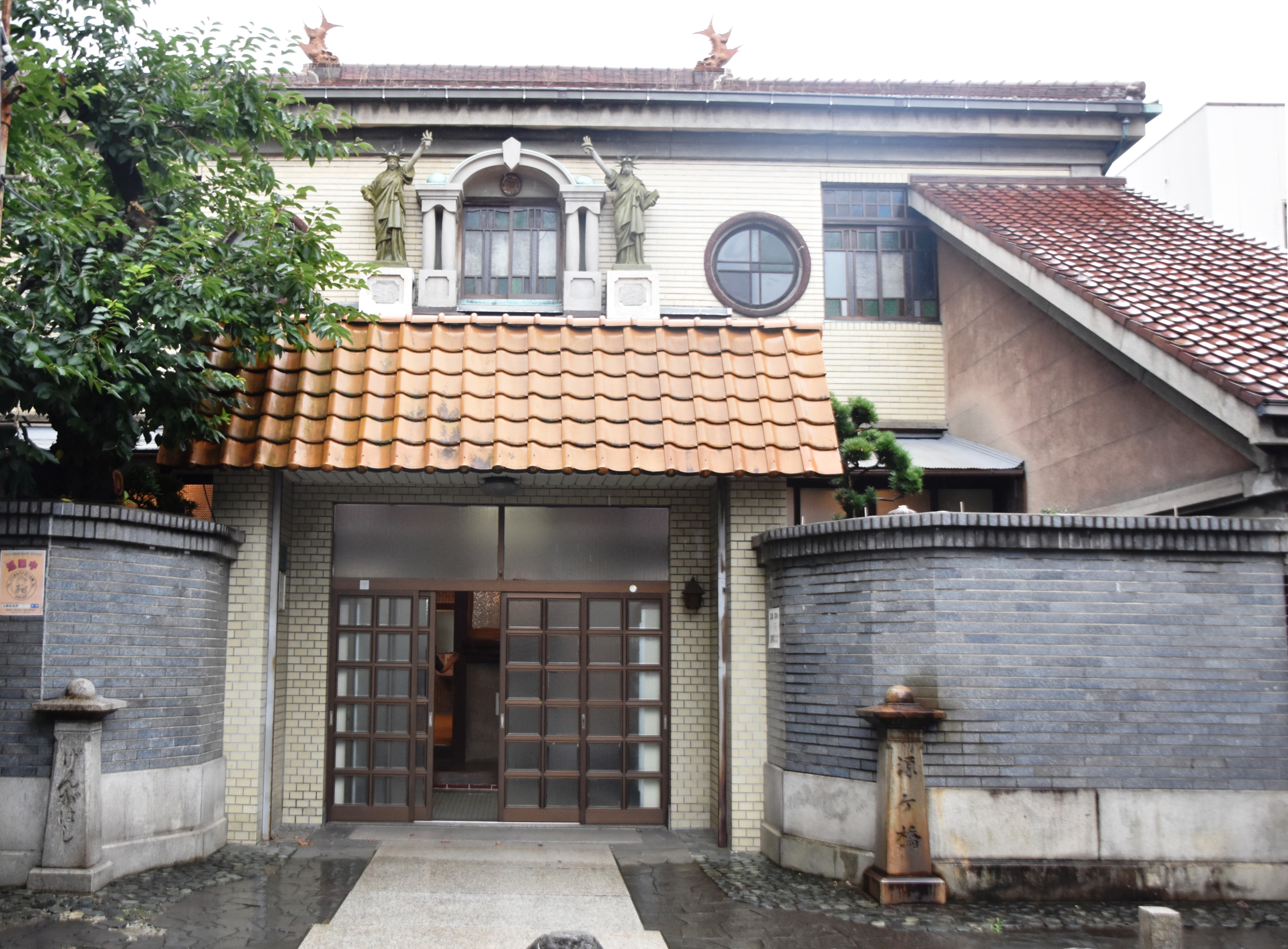
Gengahashi OnŌĆ”
Gengahashi Onsen is a public bathing facility constructed in 1937 (SŌĆ”
more’╝×-
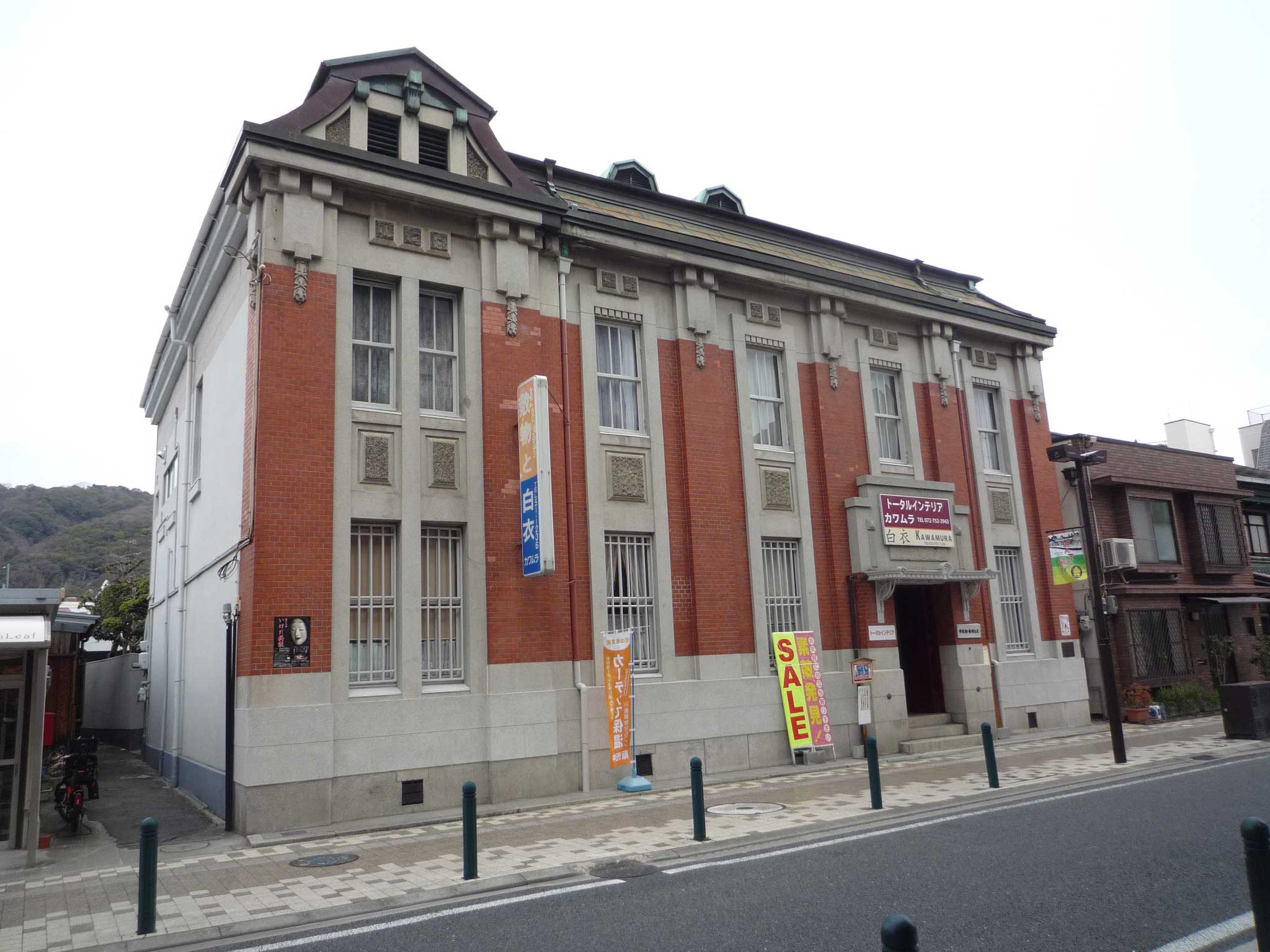
Kawamura ShopŌĆ”
This building was built in 1918 (Taisho7) as the Kashima Bank Ikeda ŌĆ”
-
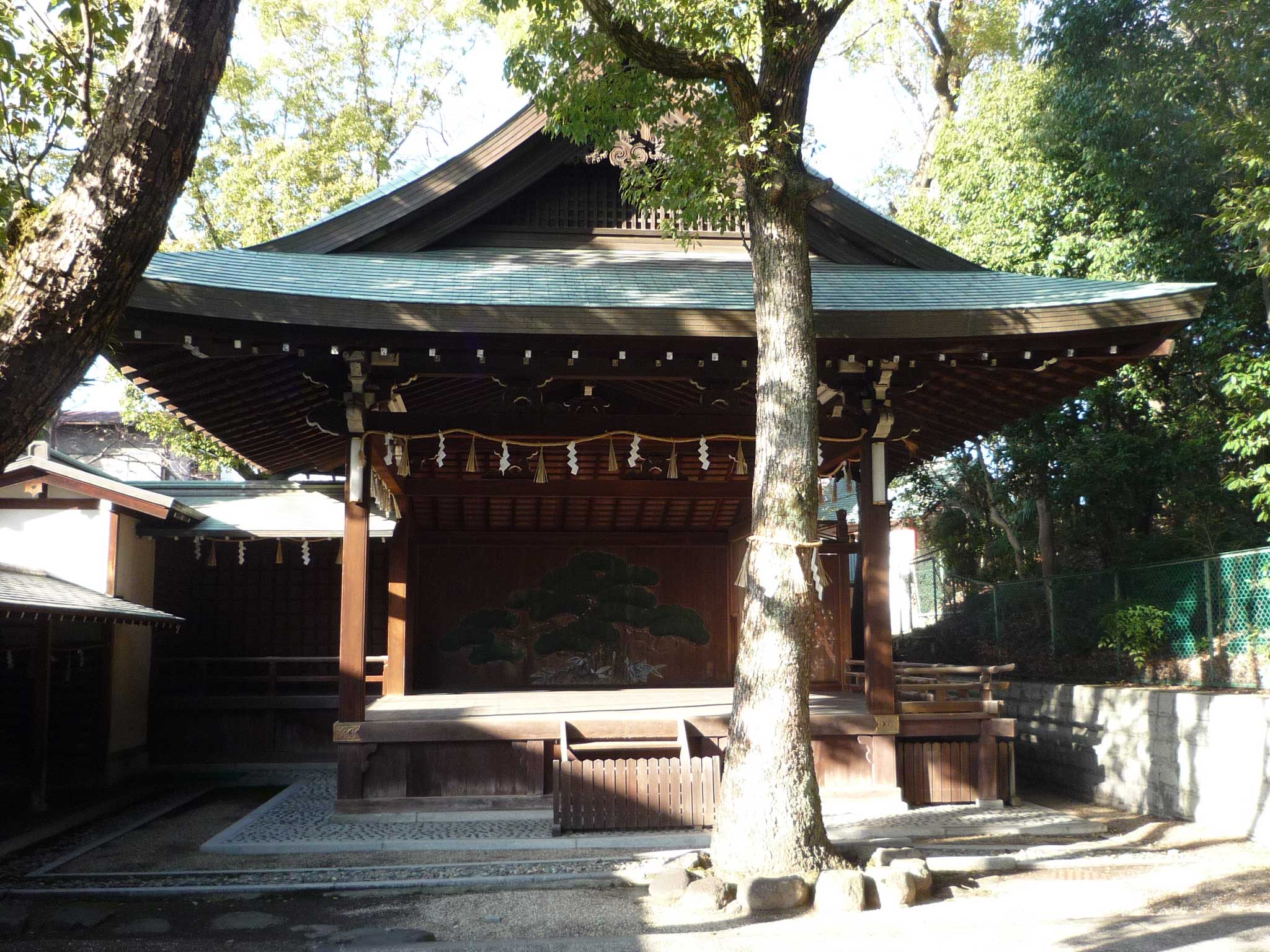
Noh stage of ŌĆ”
The Kaguraden (Noh stage) of the Sumiyoshi shrine was originally buiŌĆ”
-
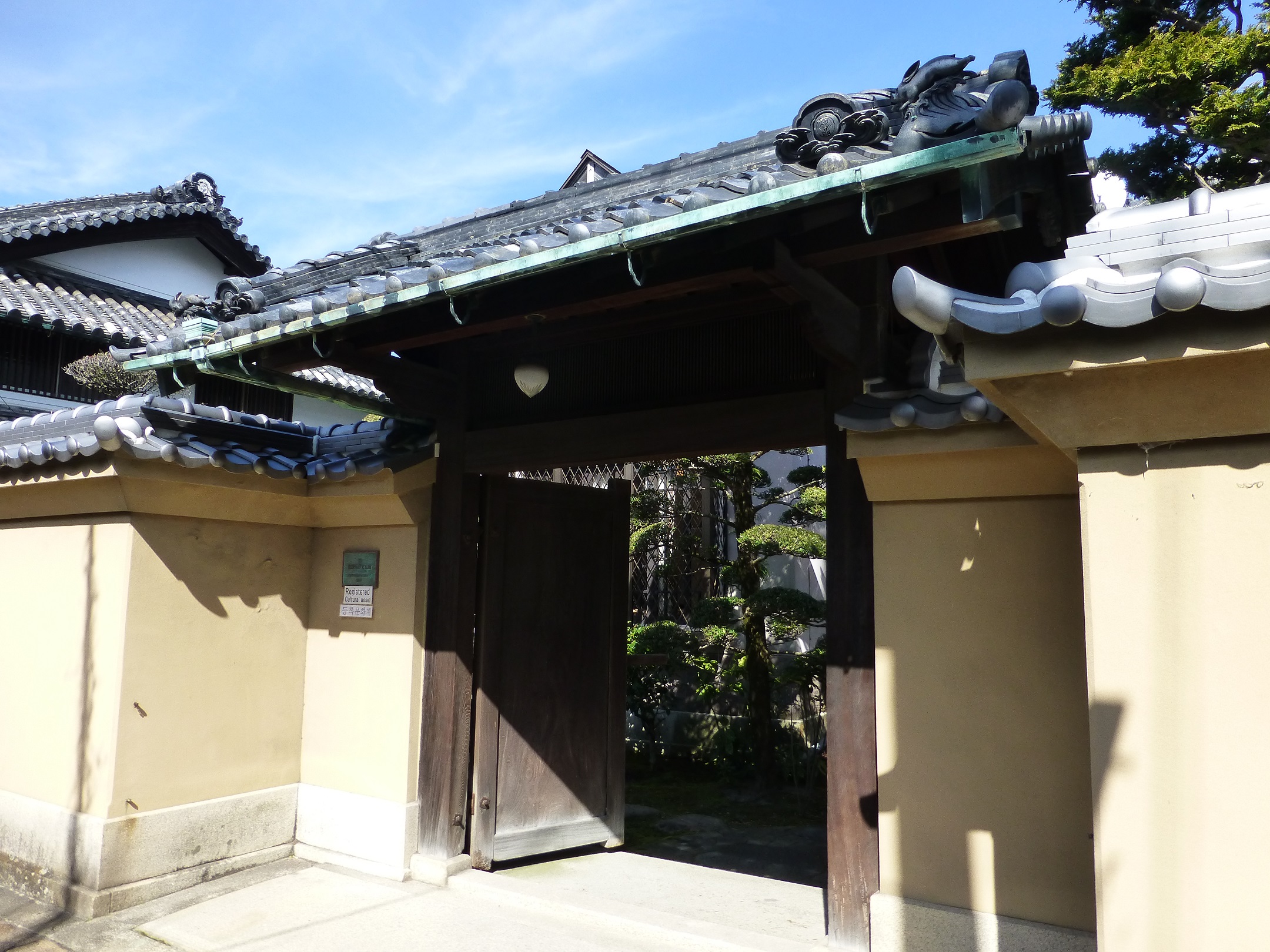
the Naruko ReŌĆ”
Naniwa Sake Brewing Company's sake Brewery and residence. The main bŌĆ”
more’╝×

