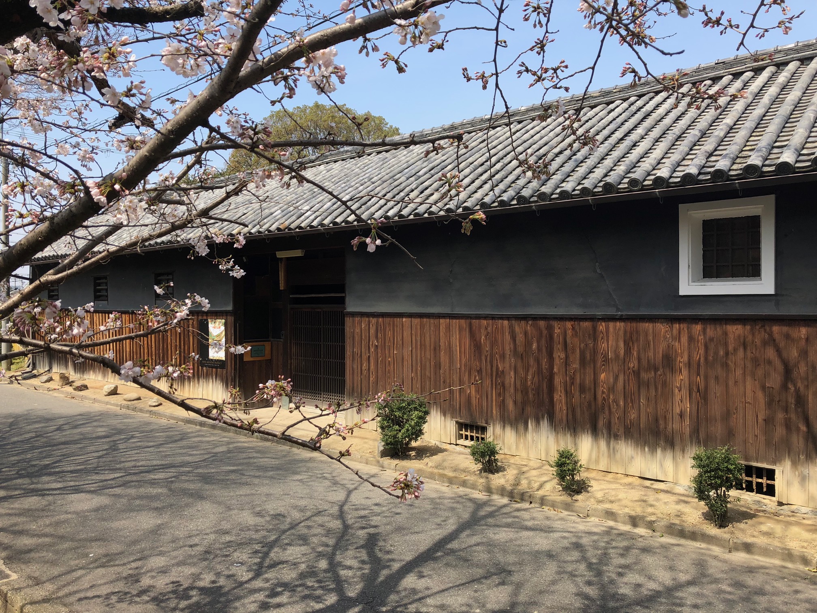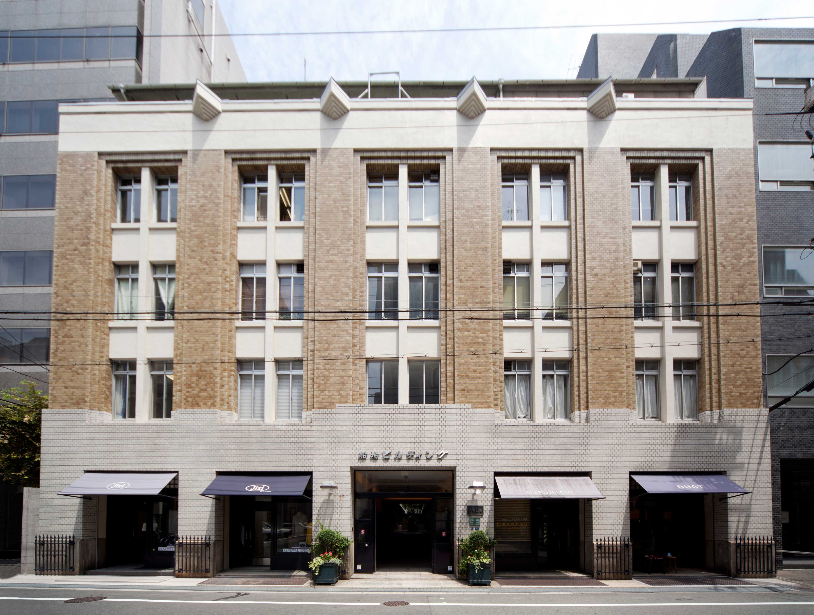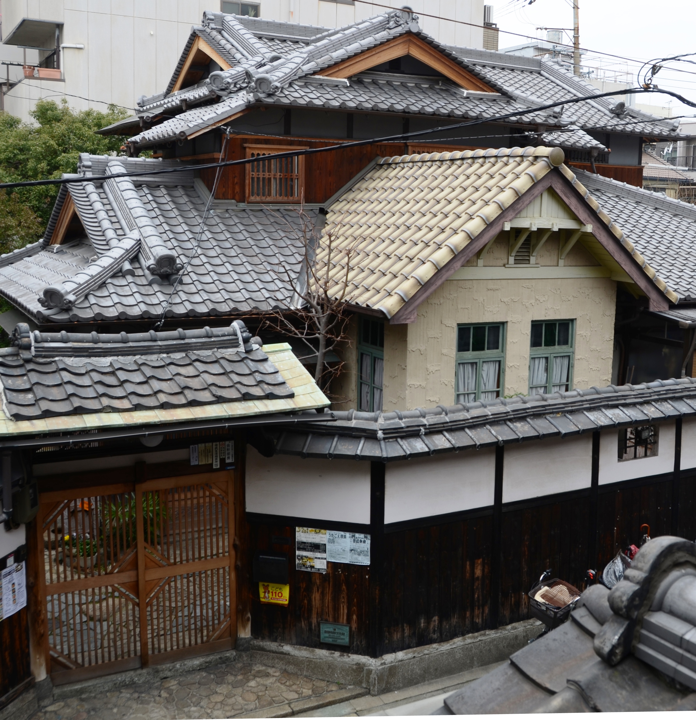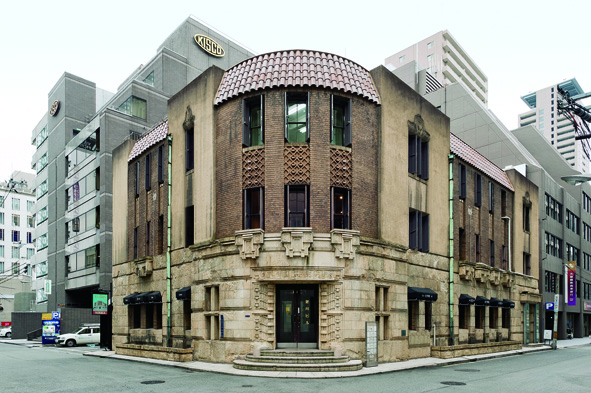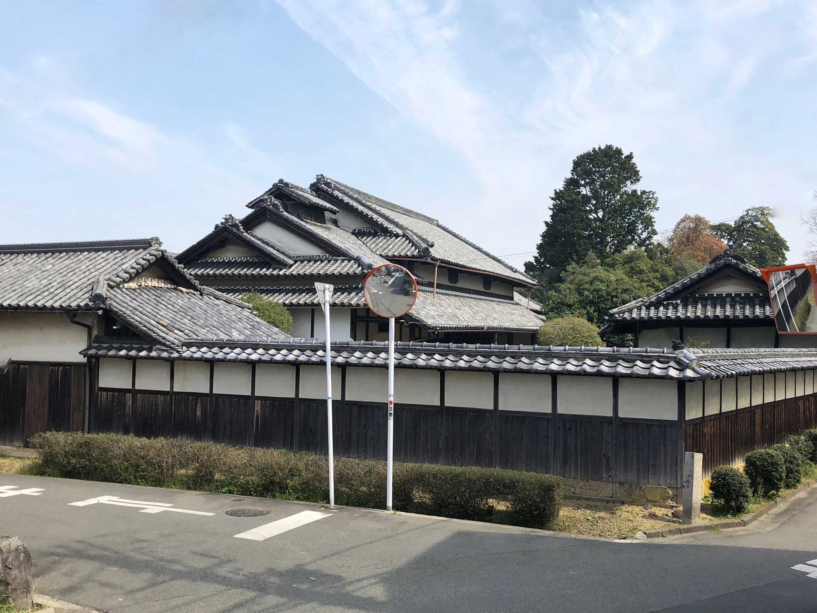
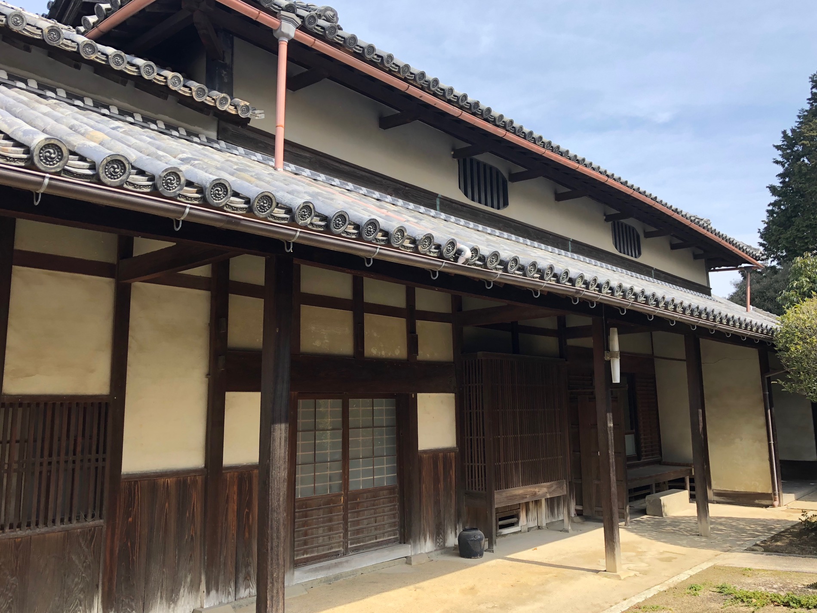
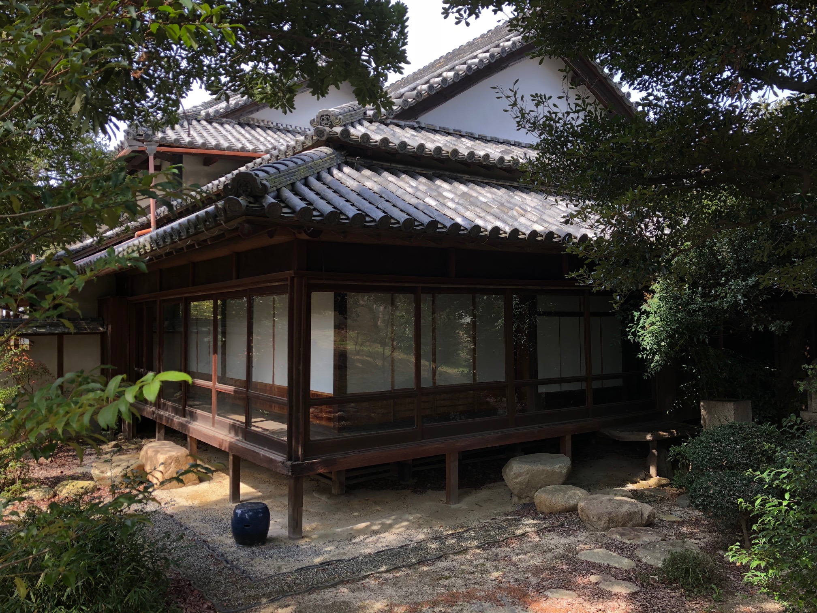
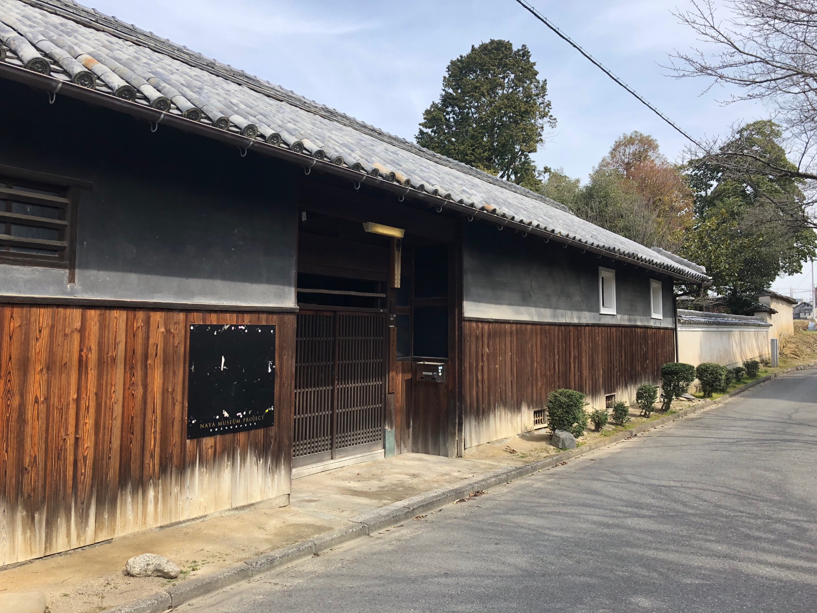
Name Koyama Family House Address 1404 ’╝┤’ĮÅ’Įł’Įŗ’Įē-kita, Sakai city, Osaka TEL/FAX 072-234-1474(TEL)/072-234-1474(FAX) HP https://www.facebook.com/nayamuseum/ E-mail nayamuseum@yahoo.co.jp Architecture age late Edo period Building type Residential buildings Construction Wooden building Outline explanation Located in Tohki-kita, a pastoral suburb of Sakai city, Osaka, the residential buildings of the Koyama family stand dignified, recalling the life of a wealthy village head in the Edo period (1600-1867) In the late Edo period the Koyama family split into two branches.The East Koyama branch is the origin of the present Koyama family. The family at one point was in the trading business of pharmaceutical instruments and established the Koyama Bank. The house preserves the family heritage to this day. The property is enclosed by a long earthen wall. Nagayamon, the main gate on the South side of the wall, leads to the main house in the center and a storehouse to the North. The rooms for retired family members and the side entrance are located in the West. A support pillar of the building has an inscription of Tempol4′(1843), suggesting the date of construction. The house has several features distinctive of a sophisticated private residence of the late Edo period. It also has guest quarters, Zashiki. The rooms feature formal Tokonoma and shelves for displaying art objects and fusuma paintings by Kaneko Sesso, the popular artist of the day. Fine woodcarving works are on ranma (transoms). Later in the modern period, glass sliding doors were added along the engawa veranda. Also the kudo, cooking range, was rebuilt with bricks. The Koyama House retains various characteristics of a well-built Japanese traditional residence. It also reflects how the history of the region is interwoven with the people’s lives. In 2002 the house was registered as Registered tangible cultural property.
Cultural property type Registered Tangible Cultural Properties Event link open to the public closed note 
-
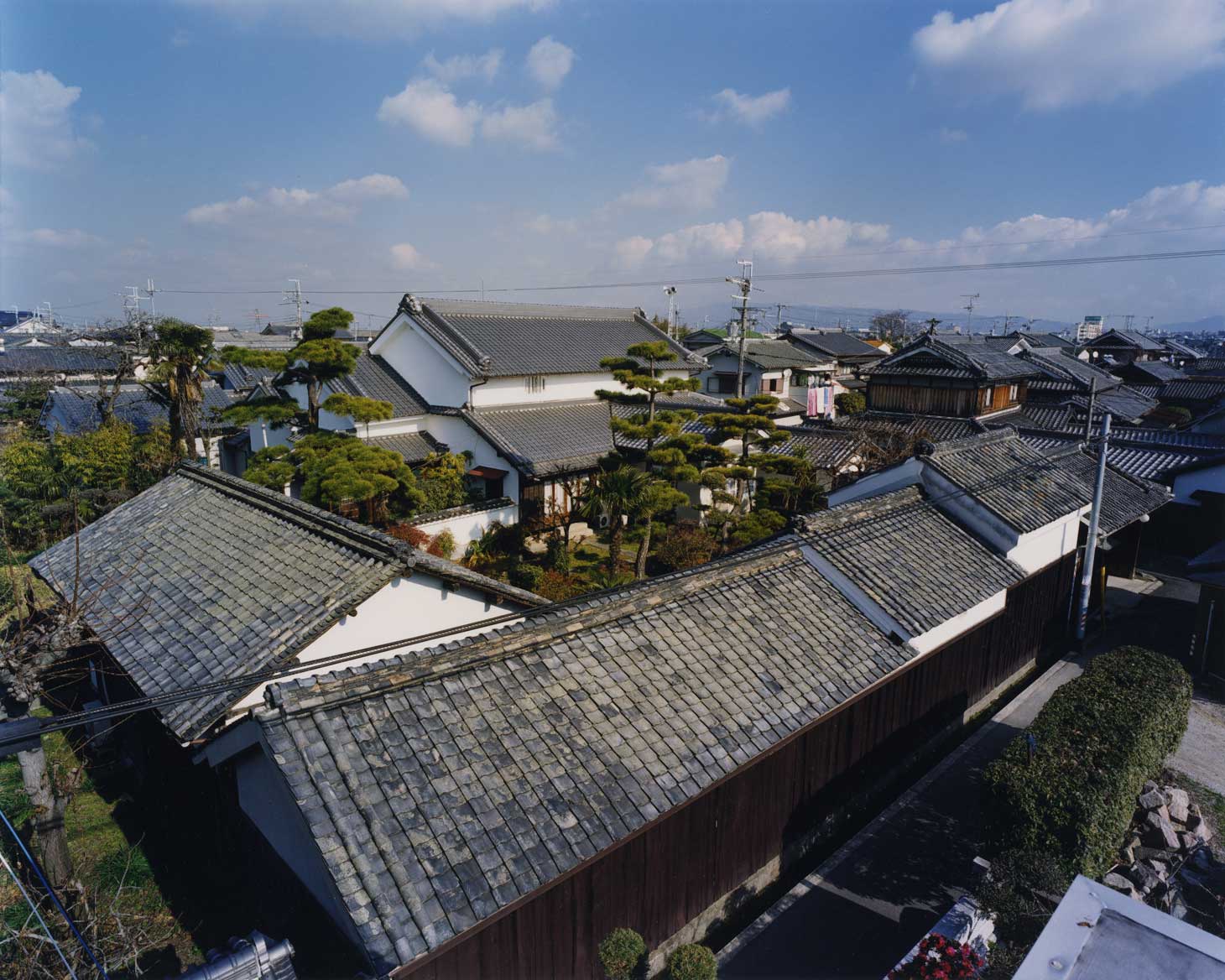
The House of ŌĆ”
The House of Hatada is found in the western part of the Habikino ŌĆ”
-
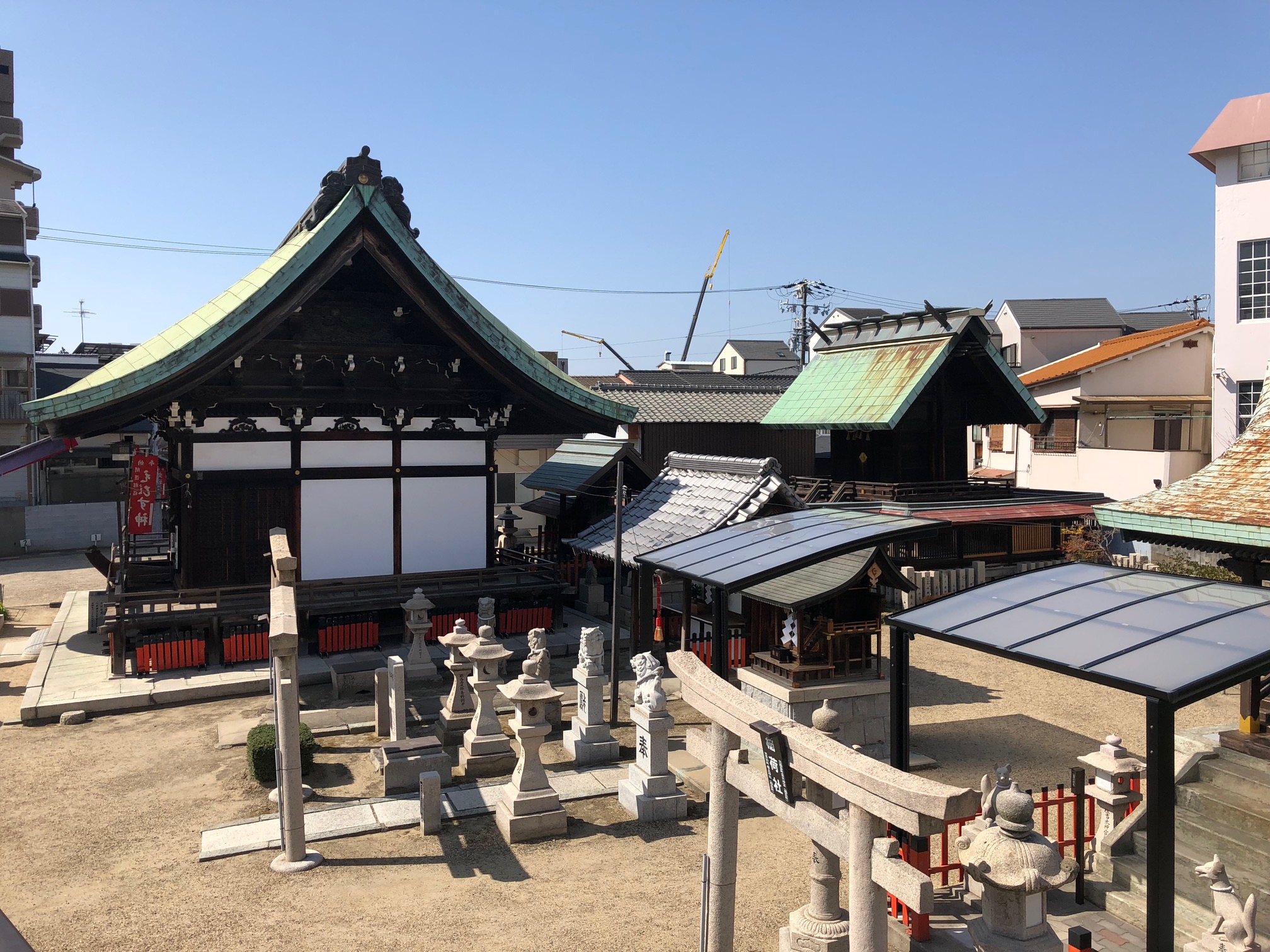
Karasunomiya ŌĆ”
Karasunomiya Shrine is in Denpou Konohanaku Osaka city, the area of ŌĆ”
-

Miyukimori TeŌĆ”
A single story wooden shrine architecture. Located at the southwest ŌĆ”
more’╝×-
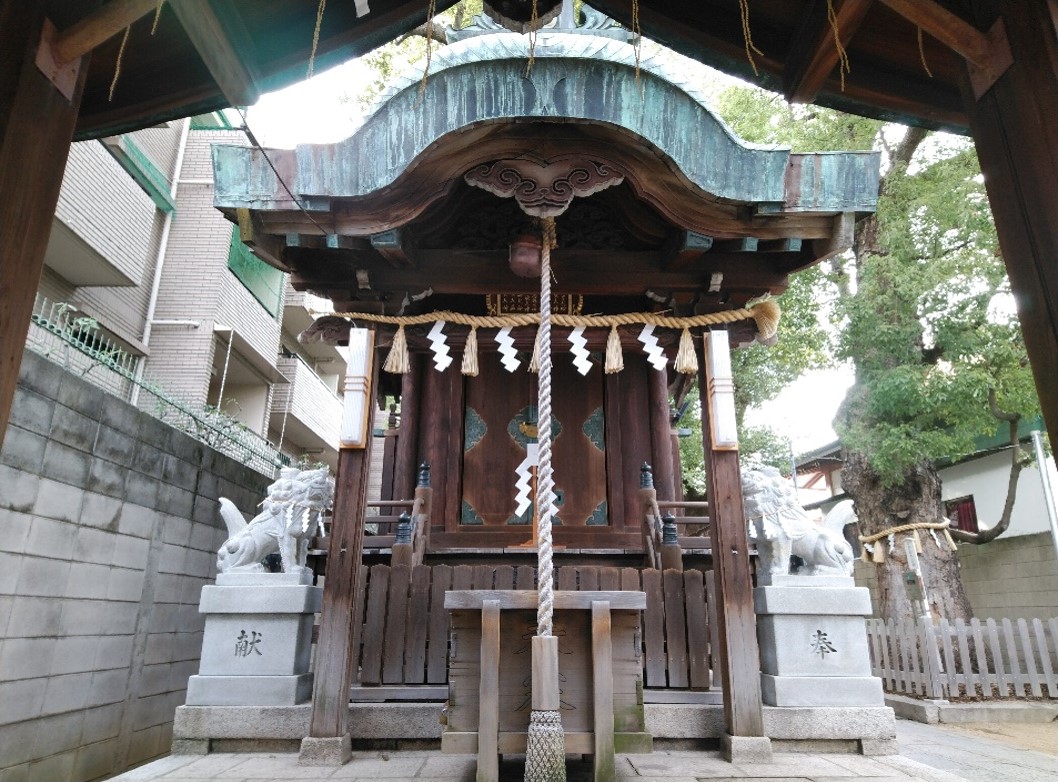
Abeno Oji ShrŌĆ”
According to "Setshu Higashinarigun Abegongen Engi" (in the shrine dŌĆ”
-

TOURINDO, TheŌĆ”
Formerly the residence was owned by a cotton warehouse merchant, it ŌĆ”
-
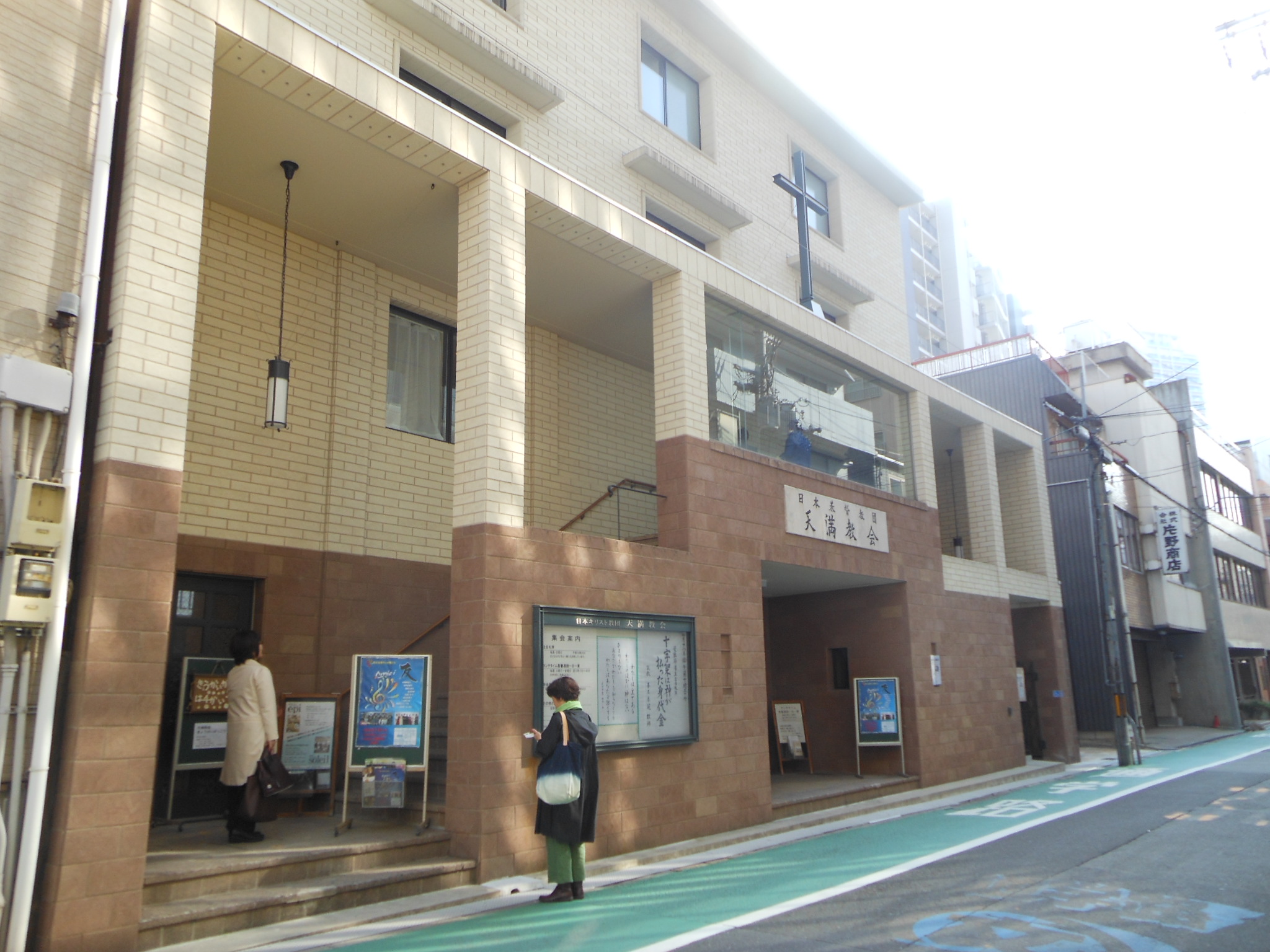
Temma Christ ŌĆ”
A chuch of four-storied reinforced concrete block structure located ŌĆ”
more’╝×
ŃüōŃü«ŃéóŃéżŃé│Ńā│ŃüīŃüéŃéŗÕåÖń£¤ŃéÆŃé»Ńā¬ŃāāŃé»ŃüÖŃéŗŃü©õ╝ØńĄ▒ÕĘźµ│ĢŃü«Ķ®│ń┤░Ńüīńó║Ķ¬ŹŃü¦ŃüŹŃüŠŃüÖŃĆé
